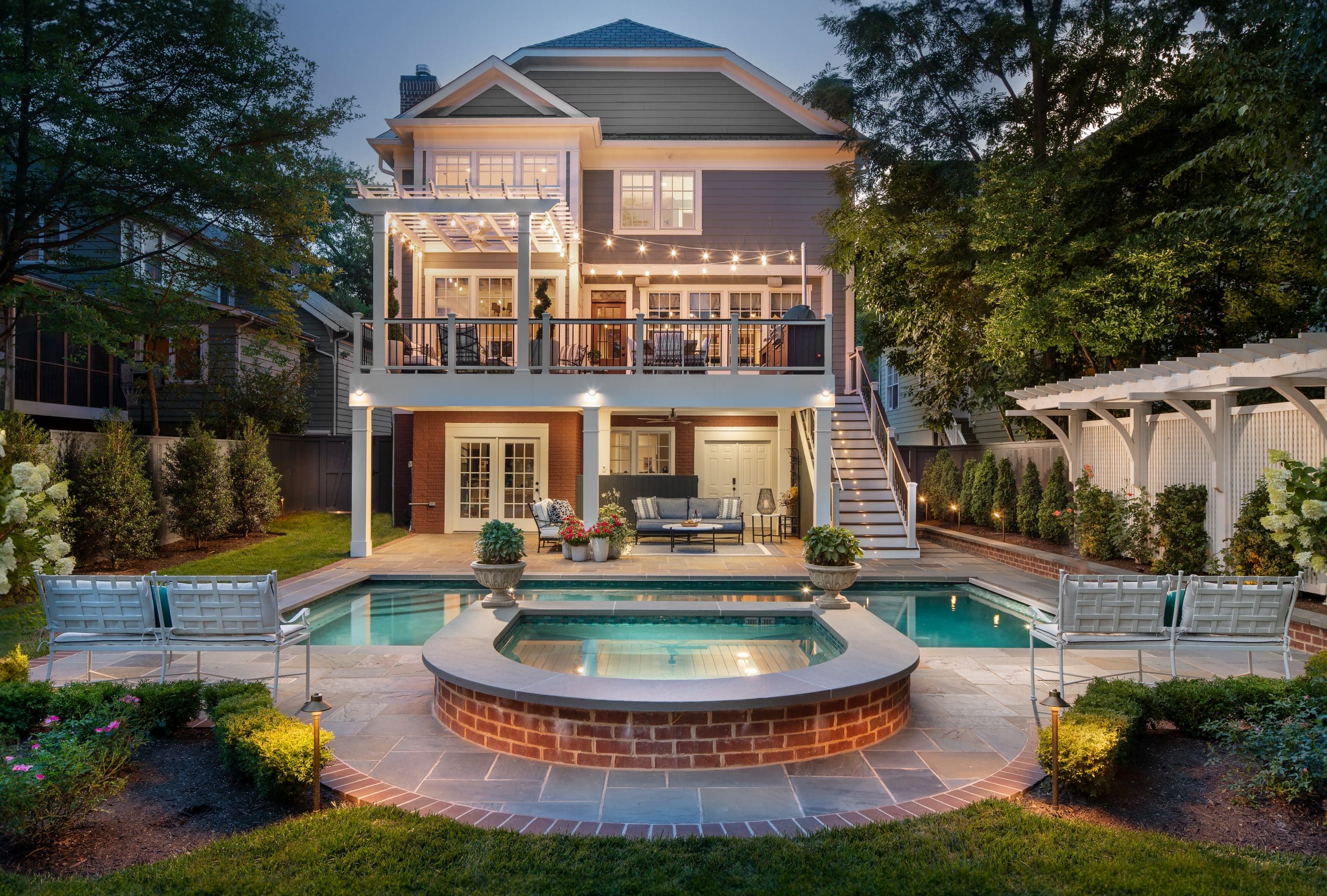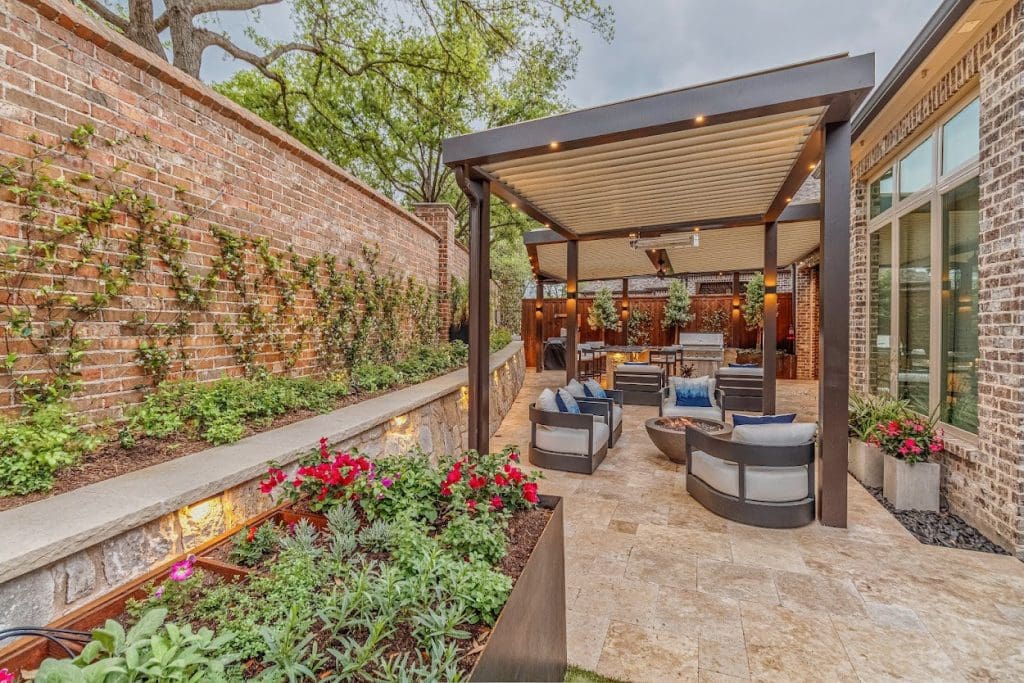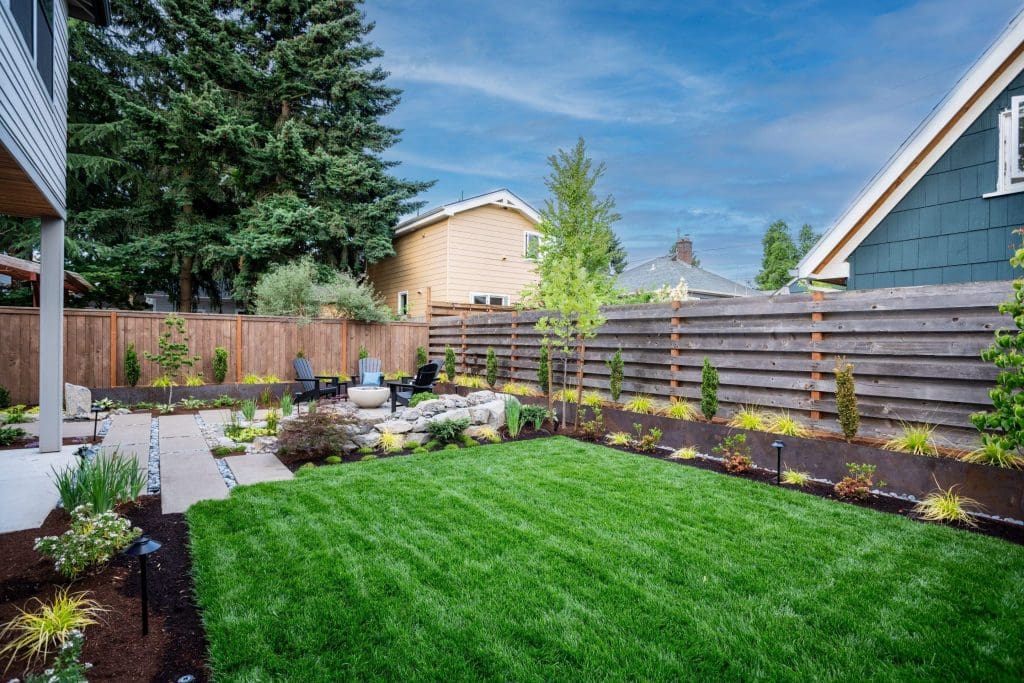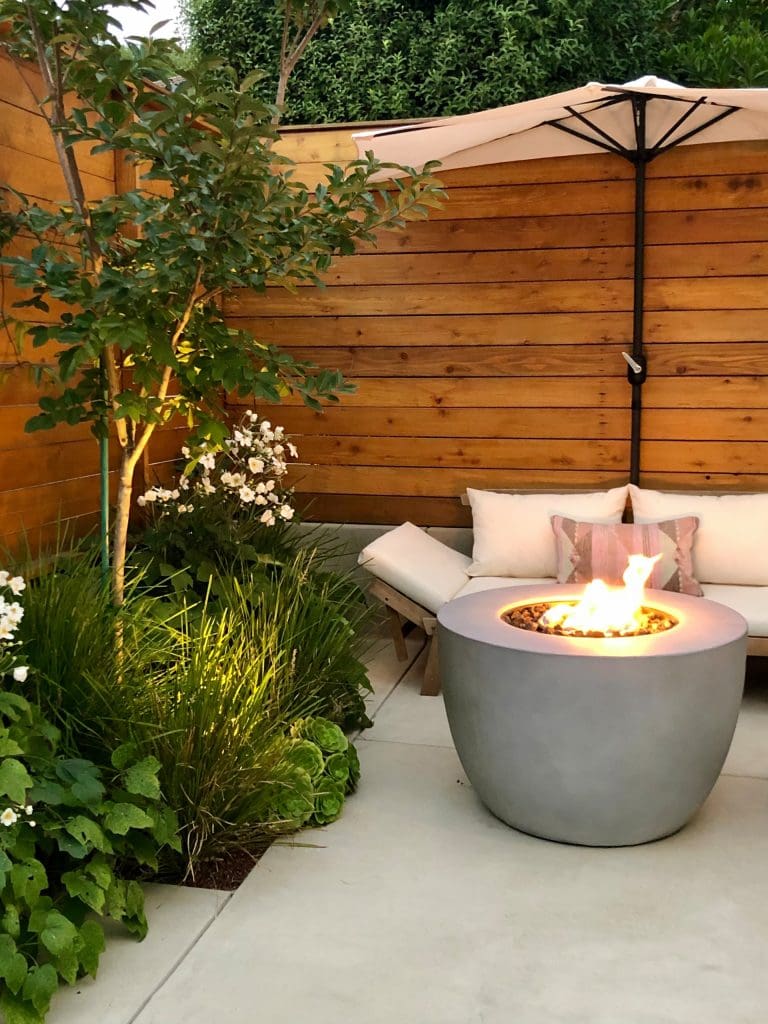
The demand for housing has been driving up the cost of homes, but it is also shrinking the size of lots as developers try to make the most of the available land.
The median home size is around 2,260 square feet – up from 2,170 square feet in 2010. Meanwhile, the median lot size on a new home has decreased by nearly 18% (10,500 square feet in 2010 to 8,700 square feet in 2020), according to analysis of U.S. Census Bureau data by StorageCafe.
The data also revealed that out of the top 20 biggest cities in the country, Philadelphia has the smallest median plot size around 1,100 square feet. Chicago, Washington D.C., San Francisco and New York City’s five boroughs all have median lot sizes under 2,800 square feet.
Depending on where your landscape company is located, the percentage of your customer base that has small backyards will vary greatly. However, no matter how minuscule your client’s lot is, it doesn’t mean you can’t still create an oasis for them.
Prioritize Client Needs
A major element in designing for small landscapes successfully is understanding the client’s wants versus their needs.
Jeff Rossen, CEO of Rossen Landscape, based in Great Falls, Virginia, says you need to have a good understanding of how the client wants to use that space. This way you can ensure that they have everything they need to enjoy the property without adding things they don’t necessarily have to have.
“For instance, if they want to use it as a dining space, and it’s a small space, we’re not going to try and cram in a fire pit in the middle or a water feature, something that’s going to prevent them from being able to enjoy it for the primary use,” Rossen says.

Chris Strempek, president of Complete Landsculpture, based in Dallas, Texas, says they do their due diligence as early as possible so they can determine what is possible based on access, HOA regulations, setbacks, easements and impermeable coverage.
“We have found on many occasions that the homeowners’ existing improvements are already beyond the allowable IC coverage for a particular municipality,” Strempek says. “However, in these type of circumstances, we have been able to be creative with solutions to help accommodate the desired improvements, such as removing existing non-permeable driveways and paving and replacing it with permeable paving to decrease the IC coverage to allow for more new desired hardscape elements.”
Austin Kelly, a landscape designer with Dennis’ 7 Dees, based in Portland, Oregon, says the expression ‘less is more’ is key. He says the design principles of balance, simplicity and rhythm play into small-scale landscape designs.
“I have everyone list everything that they want to accomplish and then I will be the first person to tell people that this is a bad idea and these are great ideas,” Kelly says. “The customer is not always right.”
Kelly says once he has everything that the customers say they want, he can drill down and ask deeper questions such as, ‘Do your friends have kids?’ and ‘Do you entertain a lot?’ to truly understand their needs.
When narrowing down what genuinely matters, features like pools, spas, putting greens and outdoor kitchens are the most common for clients to do without. Rossen says they let the client make the call on what landscape elements to leave out.
Liz Ryan, a landscape designer with K&D Landscaping, Inc., based in Watsonville, California, says she strives to think outside of the box and ensure the features are multifunctional to make the most use of the space.
“If we can scale the various elements to all fit, we will do our best to accommodate the client’s wish list or help them to determine priorities for the elements that will provide the most significant impact and long-term value relative to their programming requirements and lifestyle,” Strempek says.
Create Mini Rooms
One way to make the landscape feel larger than it is to craft smaller rooms within the space. This design strategy requires finesse, as when implemented incorrectly, the backyard can end up feeling disjointed or cluttered.

Kelly says an example of when mini rooms backfire is placing hardscaping in the middle of the backyard with two sections of softscaping on either side. This layout tends to lack a cohesive flow.
Ryan says it’s important to make sure these individual spaces feel connected rather than closed off.
“I would say don’t use too many materials,” Ryan says. “Use maybe one or two types of materials. Say if they want some decking and some hardscaping those are the only two materials that you use. Either use the same type of pavers or the same color concrete and then the same color decking throughout and those two colors kind of match and blend together.”
Strempek agrees that tying all the surfaces together and elements like the hardware, light fixtures and more help marry the materials from inside the house to the exterior.
“We will often create spaces within spaces to help define areas and create a sense of depth, intimacy and intrigue as to what lies beyond as you migrate between the various spaces,” Strempek says. “With the proper plants and elements we can create this without feeling confined. Space planning is critical in order to trick the eye to believe the space is larger than it actually is.”
Add Some Height
Adding vertical features to a tiny yard is another practice that can walk a fine line between helping or hurting the design.

“Vertical materials in small spaces can often make them feel even more confined,” Rossen says. “If you want open air or open sky as you go up, it can make the space feel tighter. We screen where necessary but do not provide any additional vertical elements where it’s not necessary.”
Strempek says they will use planters, wooden and metal lattice panels to provide interest and separation while having transparency to avoid this feeling of confinement.
“These various elements can help soften the surrounding surfaces such as the fence, house walls, etc,” Strempek says. “We will even sometimes install antique mirrors to create the illusion of a window and the continuation of space within a small garden area.”
Kelly says he uses vertical features when these smaller spaces are backed up against other homes. It can help get rid of that fishbowl feel. He says it also can make the backyard more visually interesting.


