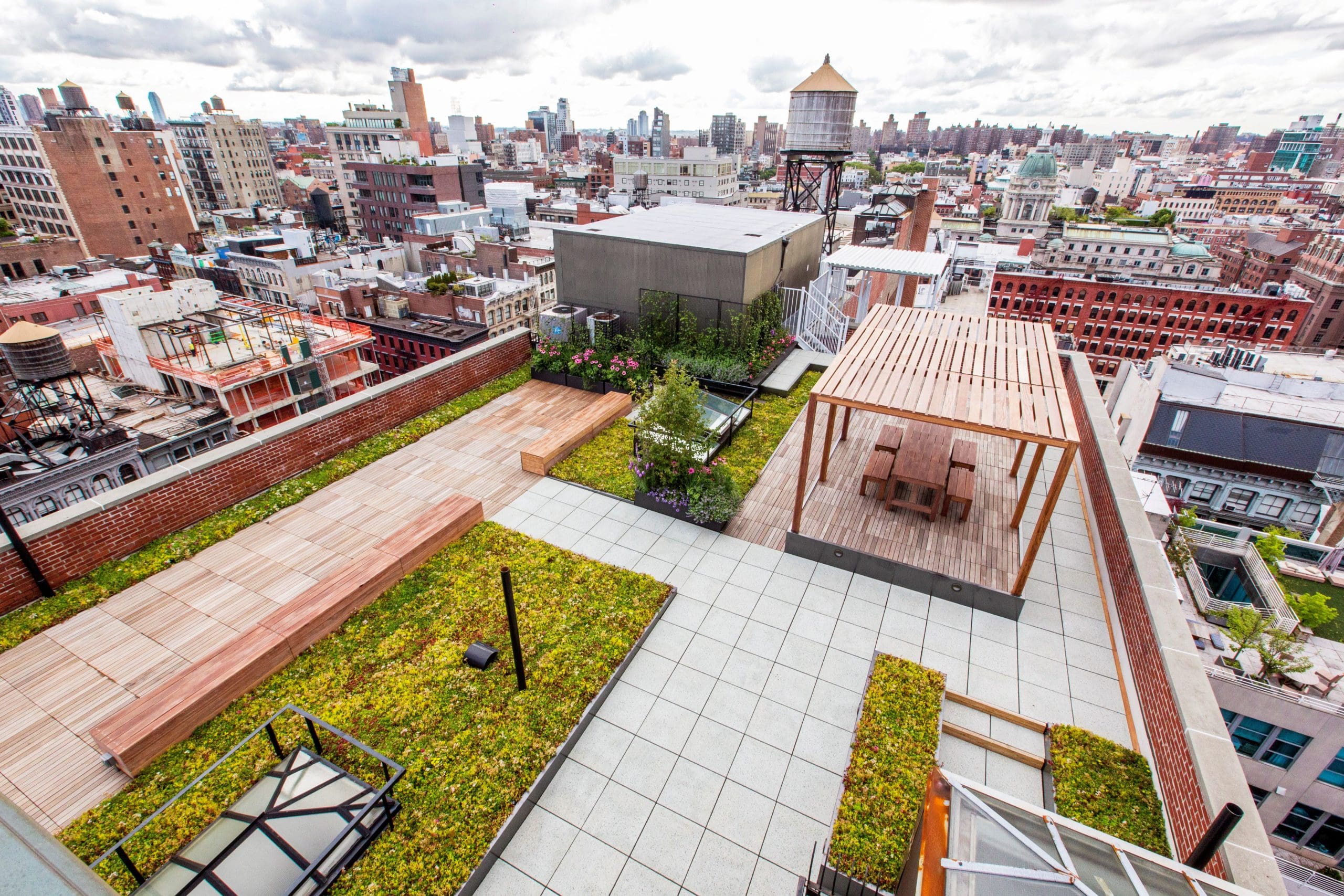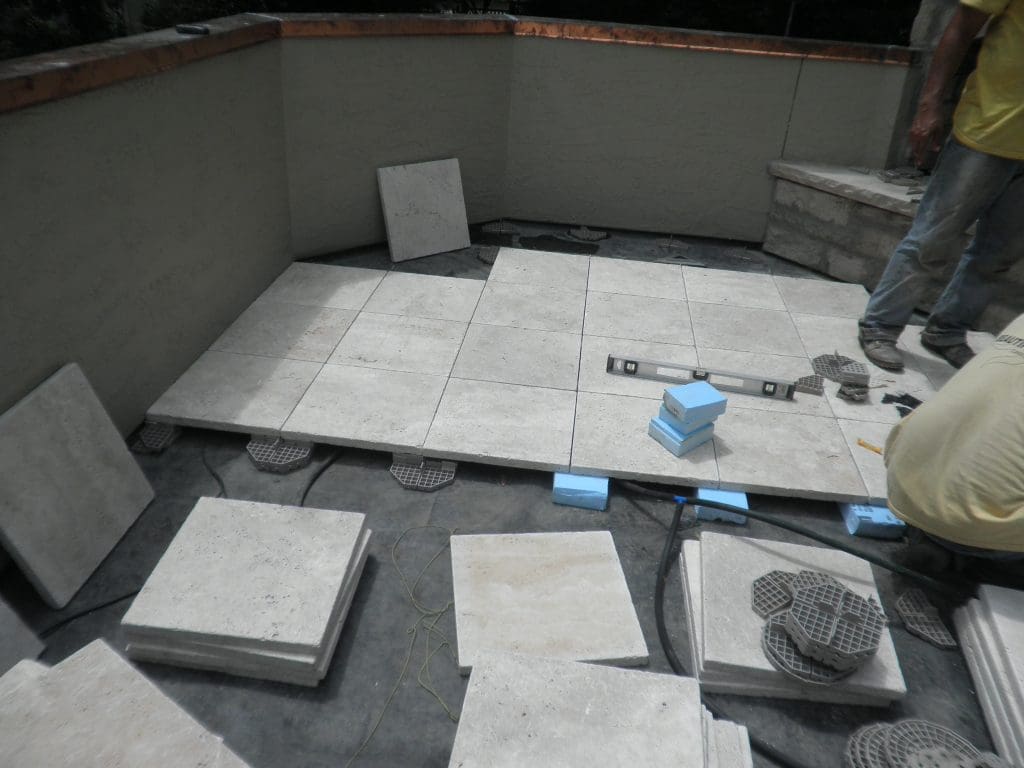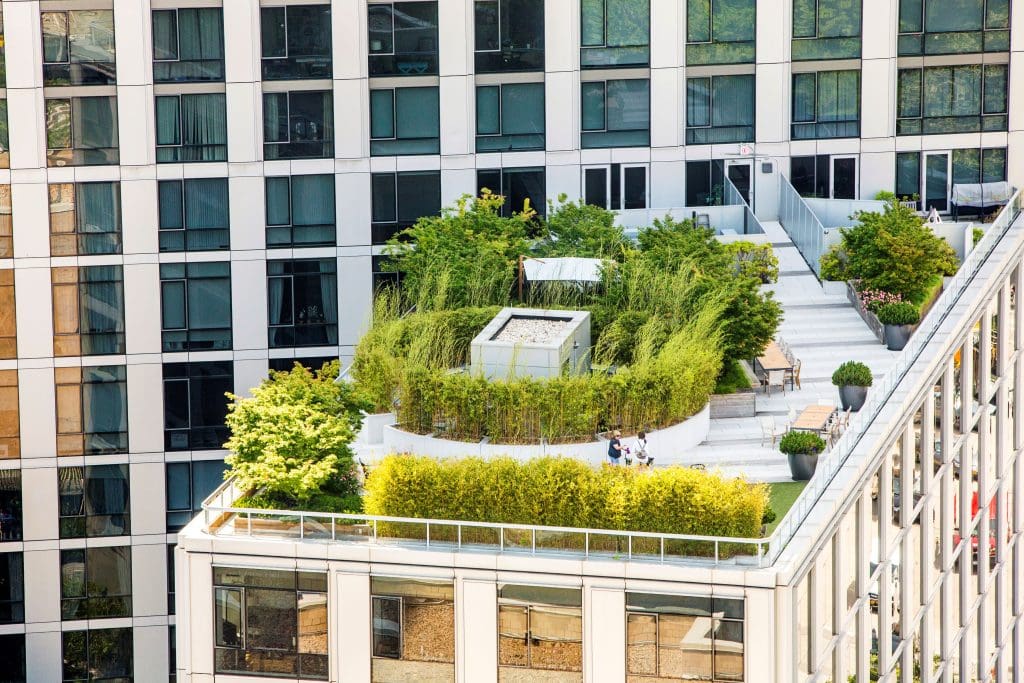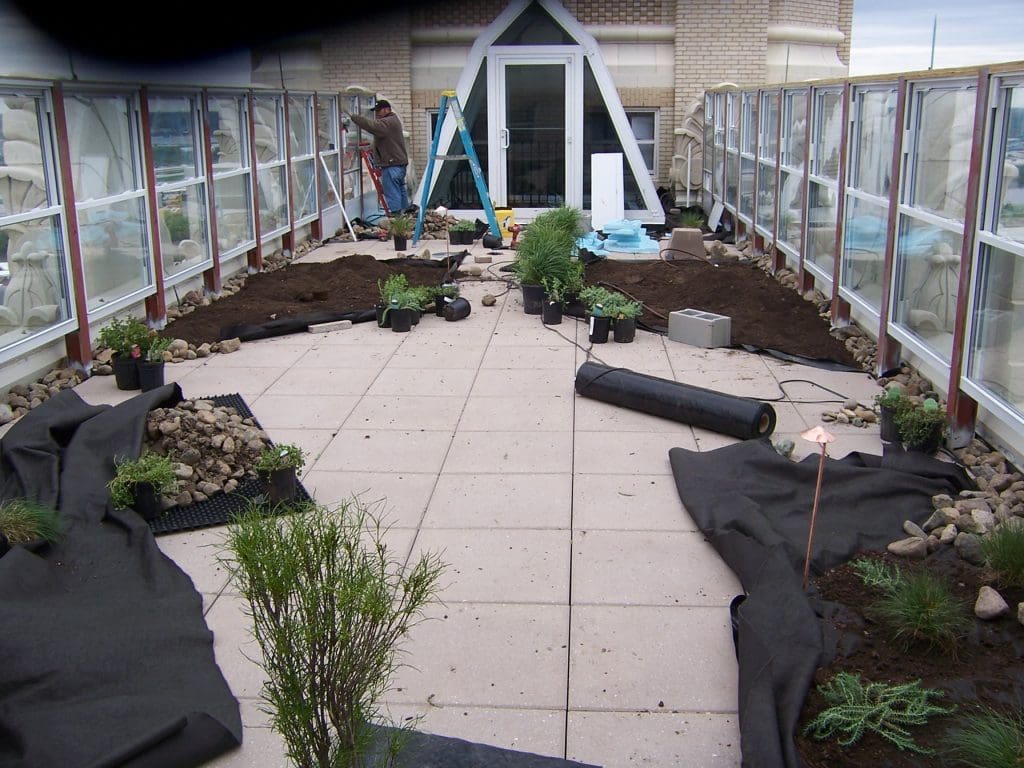
In urban settings, rooftop gardens can be enjoyed by residential and commercial clients alike as they can provide an oasis amongst the concrete and steel structures. The popularity of these spaces is growing as people seek connections to nature and improved quality of life.
“Clients see their rooftop spaces as an extension of their interior real estate – so developing rooftops gives clients more space to live and work – especially as so many people are still in a hybrid work environment,” says Gwyneth Owen-Webber, designer and director of horticultural services for Chicago Specialty Gardens, based in Chicago, Illinois. “And while Chicago outdoor spaces are typically only used in the summer – designing with the spring and fall seasons in mind (adding wind screens/heaters/fire tables) allows for an extension of the outdoor season for our clients.”
Watch Your Weight
The first step in designing a rooftop garden is determining the weight load the roof can handle. Kyle Douglas, owner of Beautiful Outdoors, based in Kansas City, Kansas, says his plans always start working with the engineers, just like any other project they have.
“Load distribution sometimes needs to be designed around roof beams, which might allow for heavier loads in some instances,” says Peter Acciavatti, director of estimating & fabrication for John Mini Distinctive Landscapes, based in Congers, New York. “These beams can be located per plan if recent drawings are available or through a Ground Penetrating Radar (GRP), which will help with exact location specifications. These locations are very important when tying in structural components for site elements like fencing, pergolas, decking, kitchens, etc.”
Owen-Webber adds that ideally their clients will have the original construction plans that list out the pounds/square feet capacity the roof was built to. Chicago Specialty Gardens typically uses a modular pedestal system for their floor plane that distributes the weight over several point loads. This also allows the client to access the roof membrane for maintenance.

The age of the building also plays a factor in the weight load the rooftop can handle. Acciavatti says the older urban buildings, particularly prewar construction, were not built with rooftop gardens in mind.
“Depending on the age of the building and proper files of building plans, the engineer might be able to accomplish this without site testing,” Acciavatti says. “Sometimes, however, some exploratory inspections must be completed to retrieve the required information on slab thickness, reinforcements, beam locations, waterproofing building, drains, and parapet heights. It is always beneficial to complete your own surveys to assess the accuracy of older drawings. The end game is to ensure people’s safety.”
Beyond just the weight of the landscape elements, you also need to think through the general amount of people who will be in this space at one time. Owen-Webber says, in general, you’re not going to have a combination of landscape features and people causing a dangerously high point-load of weight as, typically, the design will be more open in areas being used by individuals.
“Knowing what the interior space is designed for and estimated visitors help determine the outdoor space requirements,” Acciavatti says. “If there are already a large number of spaces for people to use inside and outside around the building, then you can probably expect smaller numbers of people interaction at a given moment. If the roof garden provides great views, beautiful garden design and first of its kind outdoor space for the building, then current employees will likely be drawn to it in high quantities.”
If the roof’s weight load is a limitation, you can utilize containers with false bottoms and numerous lightweight materials like fiberglass, aluminum, EPS or XPS foam, and recycled glass chips.
“Additionally, placing/mounting higher-weight structures over internal building columns or over parapet walls (which can typically handle more weight) are practices we use,” Owen-Webber says. “When in doubt, hire a licensed engineer to confirm your design is compatible with the roof load capacity.”
Moving Materials
Douglas says access to the site is key, both on the street and the roof itself. Many factors will determine which methods are the most effective for moving materials.

“Does the current building have easy access for equipment and workers?” Acciavatti says. “For raised sites, are there currently material hoists, freight/passenger elevators, or stairways on site that can be used? What is the current schedule and access for use of these items? Can your team coordinate full access to these units during normal business hours or are there dozens of other trades trying to use the same means to get materials up to work areas?”
Owen-Webber agrees that every building and project location is different.
“I can say that if it’s a big project with a lot of elements, and several floors up, we typically recommend a crane to be most effective and efficient both labor and cost-wise, which is what we’re always trying to provide to our clients,” Owen-Webber says.
Douglas says they will typically utilize the elevator to move materials if it’s available, but they have used a crane in the past as well.
Acciavatti notes that with cranes, they have a list of constraints with timing, lane or road closures, blackout dates, engineering, permits, underground utilities or public transportation, so once they have all the information on the timeline, budget and access restraints, they will make an informed decision on the best way to convey materials.
Irrigation and Drainage
You may think the rain will handle the irrigation on a rooftop, but these gardens are no different than any other landscape.
“Just because it’s on a roof doesn’t mean it doesn’t need water,” Douglas says. “We still design sprinkler systems for most of these rooftops.”

Douglas says they prefer to use sprinkler systems over drip irrigation as they are able to visually see during an inspection if it’s leaking or not.
Owen-Webber says for containerized plantings a drip line off the spigot with a timer can work while a more intensive green roof would benefit from an RPZ system. Make sure there is an accessible water source for these designs.
“In terms of drainage, you want to avoid puddling and tea staining, so being able to direct drainage to the roof membrane is helpful,” she says. “We often use custom drainage fittings to help us manage this.”
Other Constraints
The main challenge when designing rooftop gardens are the various constraints such as city or condo regulations, exposure for plants or structural concerns. Acciavatti says rooftop projects are some of the most complex jobs out there.
“You need to understand material specifications and fire codes since the allowed materials list and building techniques change on these types of projects,” Acciavatti says. “It is also important to create a design that allows for proper access for pedestrians, maintenance, fire/safety easements, and building facility equipment. You never want to build an element that restricts access to required equipment attachment points like window washing rigs, drain cleanouts, utilities and so on.”

Douglas advises not to overlook the aspect of the wind when thinking through design elements.
“Wind really does play a role on the hard structures you build up there but also the trees and whatnot,” Douglas says.
Owen-Webber says another consideration is the roof membrane and how often it needs to be accessed. Also, think through the utilities needed like a gas line for a grill or fire feature and enough outlets for how the space is being used.
“Double-check all your constraints and, if you’re working with a condo or semi-public space, be patient and ready for a long process!” Owen-Webber says. “Not only is there the design process, but there are boards and building managers needing to review and approve, and then often city permitting to go through. We’ve seen jobs take over a year and a half before getting into construction.”
Acciavatti encourages knowing your strengths and weaknesses so you know when to find collaborators who can execute certain trades at your standard of excellence.
“Be sure to do a project post-mortem to reflect on what went well and what can be improved for the next project,” Acciavatti says. “Mistakes are only failures when they are not reflected on. Mistakes that lead to reflection and process improvement are a pathway to award-winning work.”


