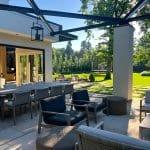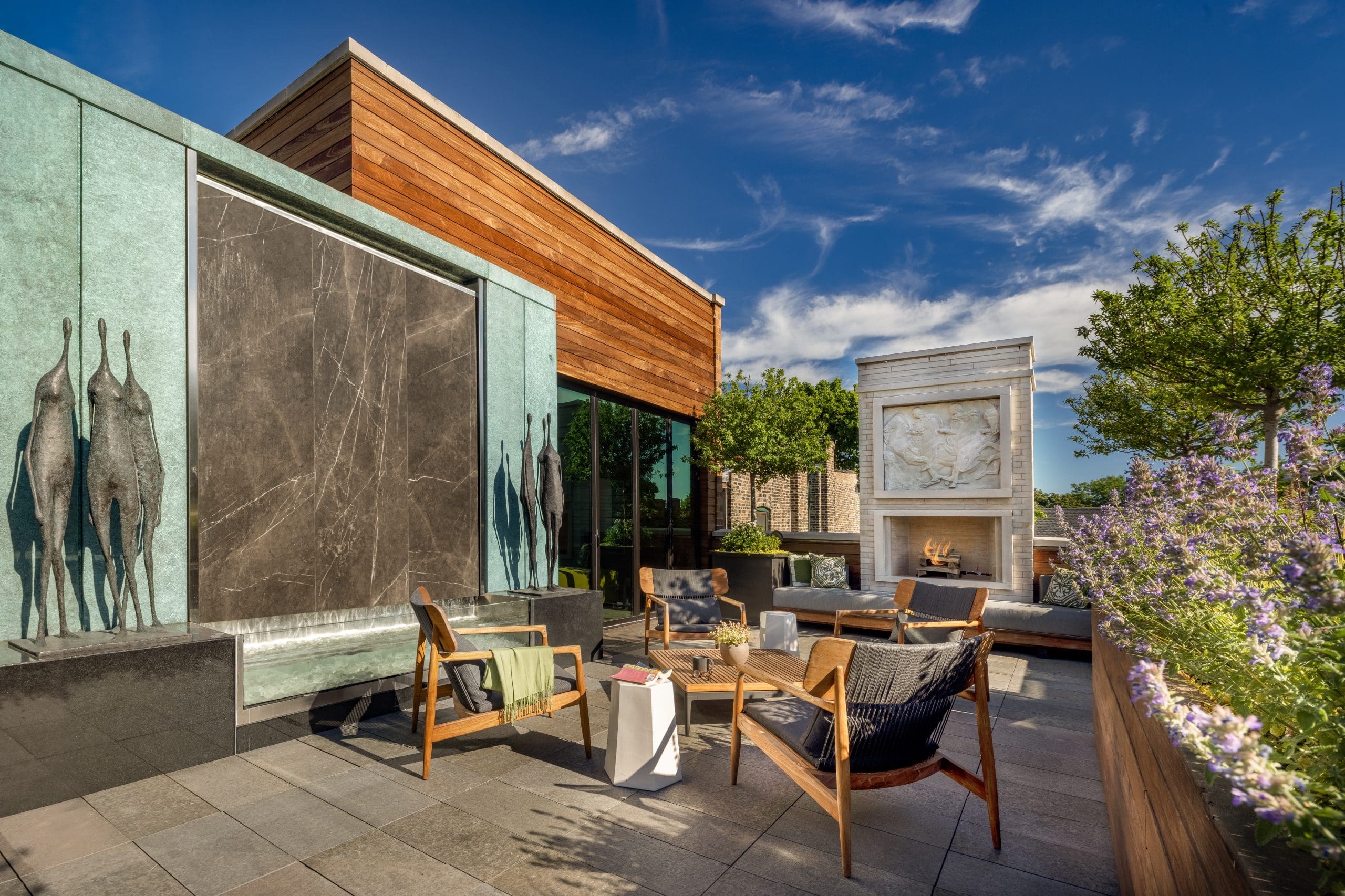
This property, located in the lakeview district of Chicago, Illinois, was surrounded by a harsh urban environment. The homeowners decided to remodel the property, leaving the surrounding area devoid of any landscaping.
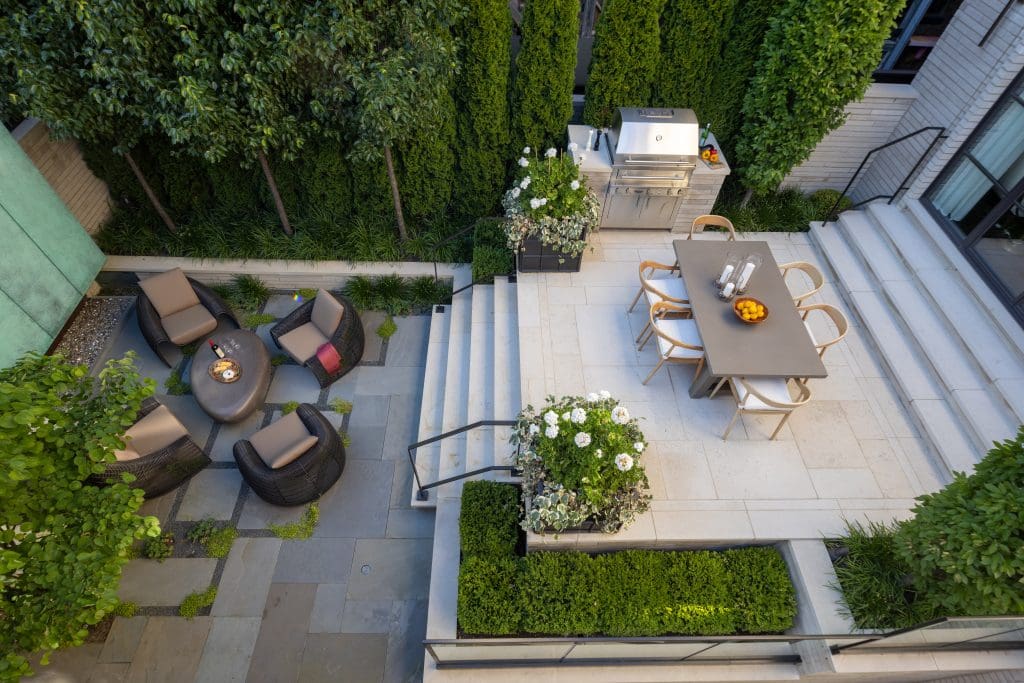
Desiring a degree of separation from the city and space for more experiences at their home, the client turned to Mariani Landscape, thanks to their reputation for creative work. A multi-level design was crafted featuring a grove, multiple fire features, vegetable gardens, a pied-a-terre, an outdoor kitchen, an outdoor family room, a teen lounge and a large gathering space.
The end result is a functional yet lavish home with multiple locations to entertain, dine and enjoy life with a growing family. This project earned the prestigious Judges’ Award for 2023, which is selected from the highest-scoring Gold Award winners of the Awards of Excellence.
“It is always wonderful for our team to be acknowledged for hard work and taking some calculated design risks to create an amazing space,” says Carrie Woleben-Meade, design principal with Mariani Landscape. “This project wouldn’t have been possible without a leap of faith.”
Part of what made the project successful was the client’s optimism and openness to experimental features, such as a modern water wall on the top floor.
Two design associates aside from Woleben-Meade worked on the design and five employees handled the construction aspect of the project.
Challenges Overcome
Installation of the project was during the pandemic and took about two years to complete. Numerous job sites were being completed on top of each other as there were simultaneous plans for construction and the multi-level landscape design.
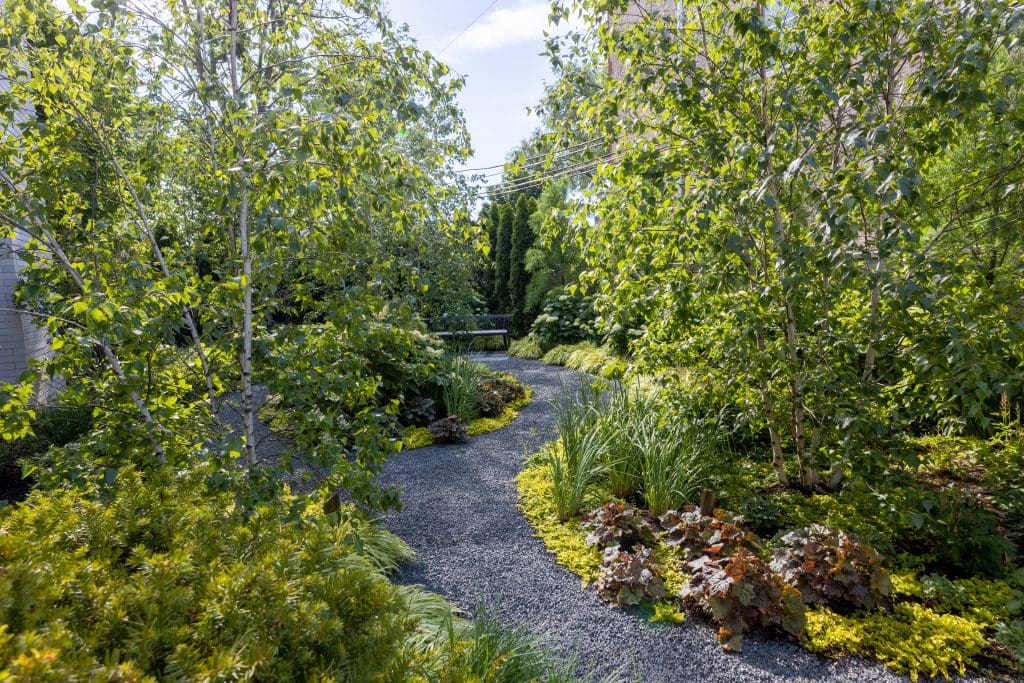
The project’s layout called for precision and careful communication with the resident’s interior design team. Mariani Landscape worked closely with the client and the architect so all the teams could do their work.
“Our project manager, Joel Mathis, really did a tremendous job,” Woleben-Meade says. “He really put in a herculean effort to communicate with all the tradespeople.”
In some cases, pavers needed to be laid while terraces were constructed, and stairs needed to be built before the upper deck could be decorated. The team exhibited unparalleled levels of cooperation and patience in order to execute the client’s vision in these conditions.
There was no room for error as even an inch of difference on a paver patio could interfere with the entire plan.
Diverse Living Spaces
Woleben-Meade says despite the tight footprint, they were able to include all of the design features the clients wanted by maximizing every element. For instance, the copper fire wall also acts as a privacy fence.
Through superior utilization of the vertical space, Mariani Landscape created five levels of outdoor living for the family. The design team crafted smooth transitions between different locations on the property by using geometric similarities and tying the differences together through careful curation of ornamental trees and perennials.
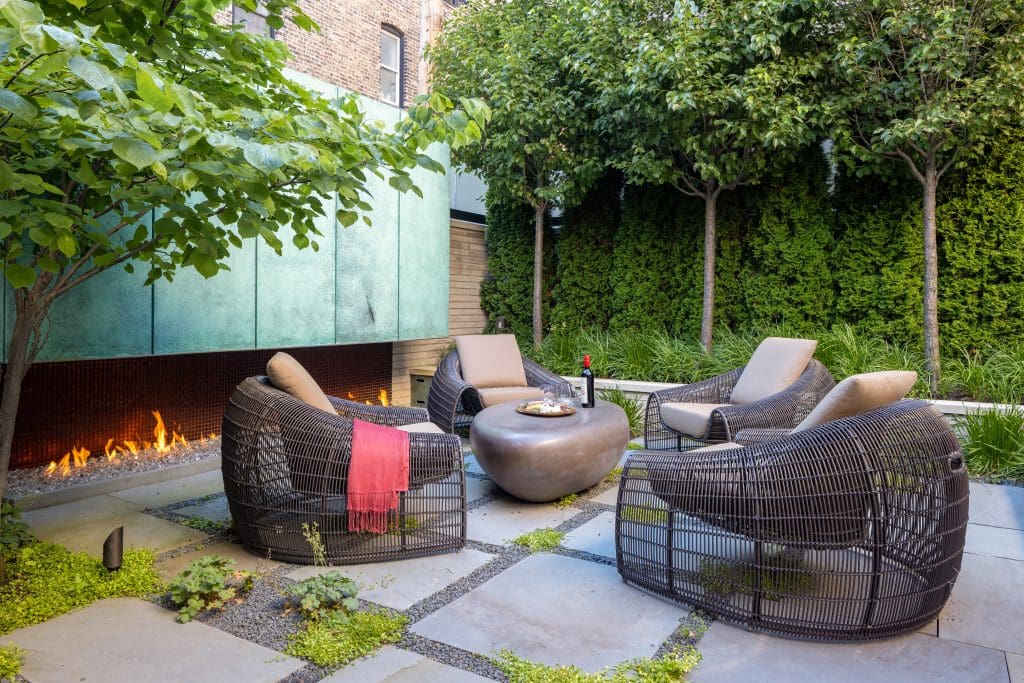
The front of the house is flanked by maples that approached 30’ at the time of installation. On the ground level, a path escorts visitors to a park bench that is shielded with a mix of Whitespire birch trees, iris, heuchera, and Japanese forest grass.
Around the corner is a custom fire feature themed after the large mural backdrop. Another conversation area features a custom fire wall that provides warmth and radiates off of copper panels. A few steps above this space is the outdoor kitchen and dining area. Both the ground-level seating area and dining terrace are framed by lush greenery.
The rear rooftop garden provides a teen hangout space with room for outdoor games. The edges of this space are softened by plant material including catmint, autumn moor grass, salvia and climbing vines.
Meanwhile, the upper rooftop garden, accessible by a flight of stairs, is framed by two fireplaces featuring customer limestone inlay frescoes. The water wall feature serves as a show-stopper surrounded by original bronze sculptures.
This article was published in the November/December issue of the magazine. To read more stories from The Edge magazine, click here to subscribe to the digital edition.



