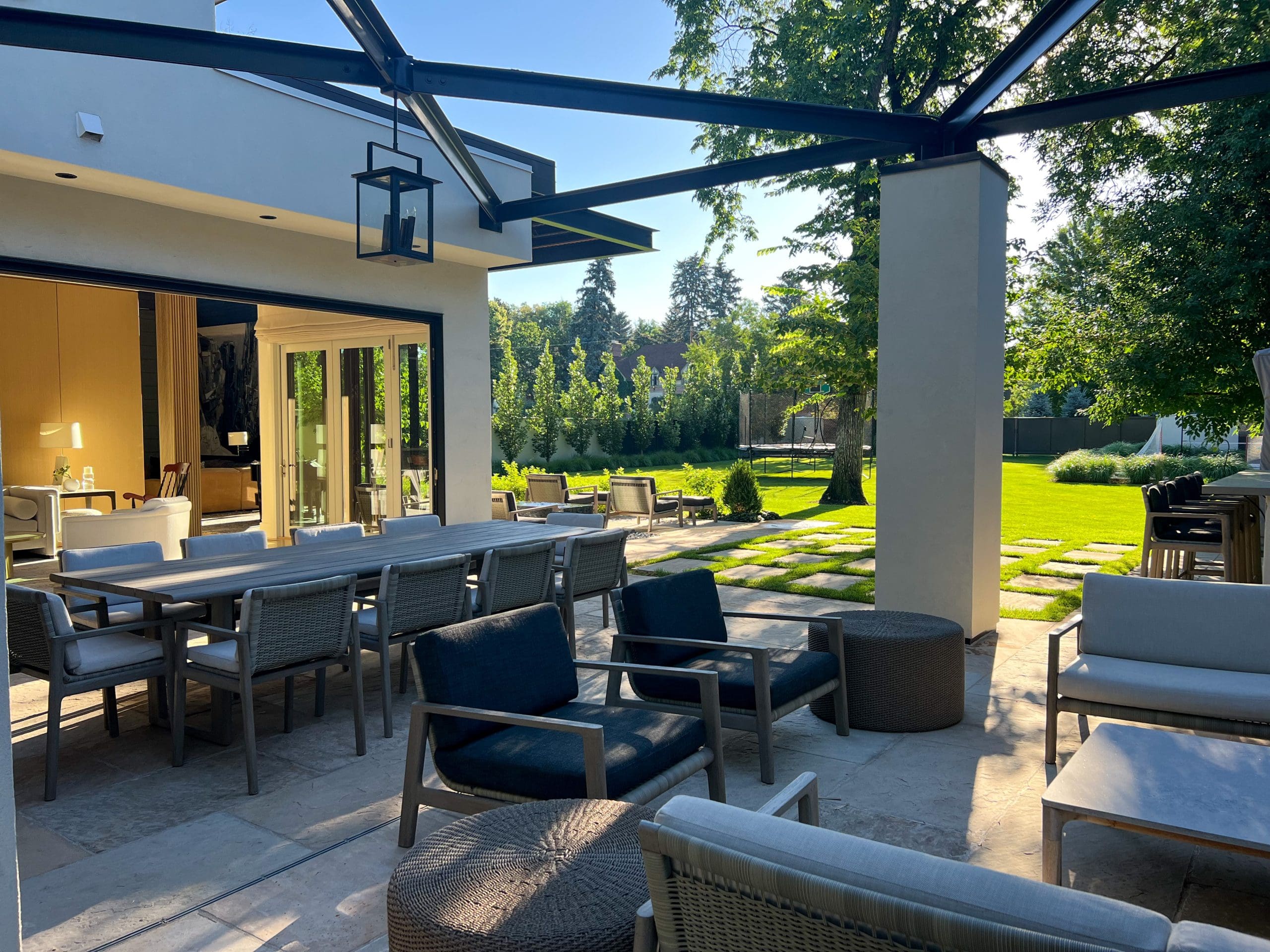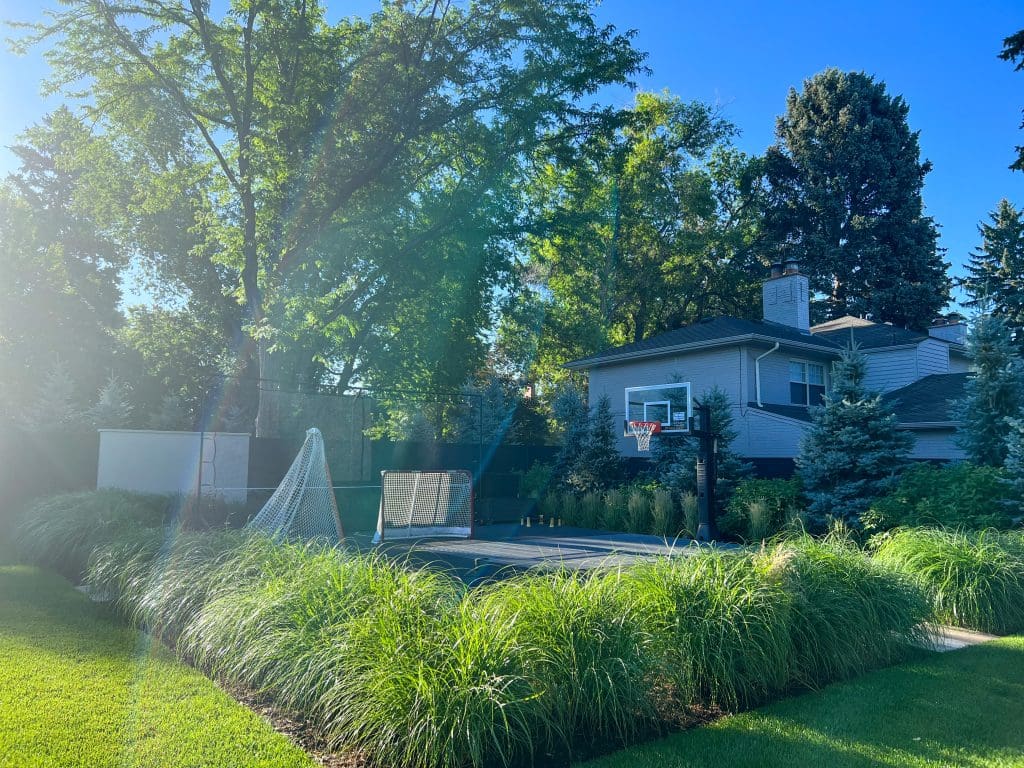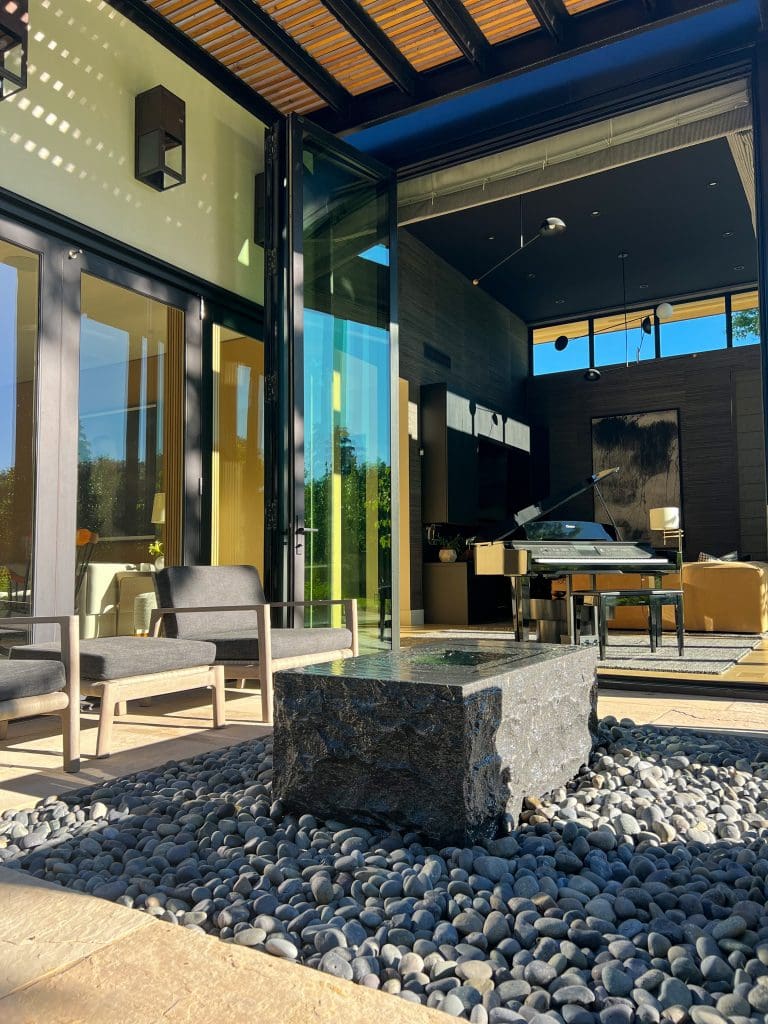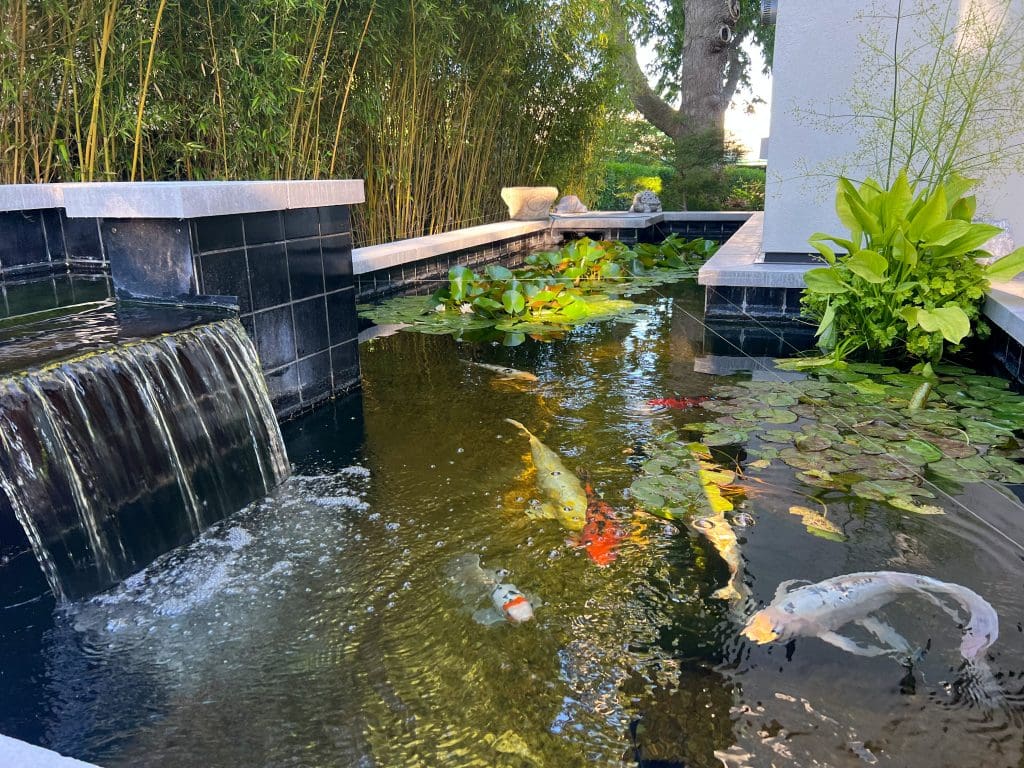
Many clients wish to have their home’s interior and exterior style match, and this contemporary house is a prime example. Named for its extensive glass doors, ‘A Glass Act’ has the modern style the owners want in their dream home.
This project began as the family was renovating the home’s interior. However, they also wanted to give the landscape a facelift, so they called Designs By Sundown, based in Littleton, Colorado, to create and execute a plan to modernize the landscape and be a safe place to raise their kids. The home’s unique architecture ensured this landscape would be different from most, so the Designs By Sundown team worked with an architect to keep the design consistent with the home’s interior.
Their work on the property earned them a Gold Award in the 2022 Awards of Excellence.
Overcoming Challenges

The owners wanted the front of the house to be a place to socialize and connect to the urban neighborhood. For the backyard, they desired a private oasis without the feel of a big city, along with a spacious yard for their kids to play. They also bought the corner lot next to their house to create more space in the backyard, as the family had an extensive wish list for the project, including a pool on the corner lot.
Because the other property had a separate address, a city variance was required to install the pool. Unfortunately, the variance was never received because the city took longer than expected to grant their request. Eventually, the owners decided to skip the pool idea and create a sports court that could transition from a basketball court to a hockey rink.
As the project began, drainage became a challenge that needed to be addressed, as the flat topography of the property made it difficult to control where the water drained. The team at Designs By Sundown installed a sizeable underground drainage system to keep water flowing in the right direction.

The backyard oasis was a key focus, as the owners wanted the space to feel more private, so the architect installed accordion doors along the patio that opened to a baby grand piano in the house, allowing the music to flow onto the outdoor space. These sliding doors were installed along the entire patio to further connect the interior and exterior of the home. Another key feature of the patio is a fireplace surrounded by seating under a metal pergola.
Noise reduction was another critical step. To reduce the city noise, the Designs By Sundown team installed a modern water feature in a formal sitting area on the north side of the patio. They also put eight-foot fencing around the property’s exterior, including fifteen Fastigate Oaks along the backyard fence, to reinforce the sound barrier further. Soon after the fence was added, the family dog found a way to dig beneath it, so the team installed a trench and a heavy-duty foam waddle under the fence to prevent more digging.
Over time, the new backyard became a quiet space to escape the fast-paced city life. As a bonus, the kids convinced their parents to get a trampoline.
Averting a Koi Catastrophe
The koi pond, which existed before the renovations, is a prominent feature of the property, and the owners were able to keep the koi. However, during the project, the water in the pond drained while the homeowners were on vacation. The owners came home and discovered only three inches of water in the pond, which led to a late-night phone call.

Fortunately, the project manager rushed over, rescued the fish, and transported them to a preservation pond. The cause of the draining pond remains a mystery, as no evidence of a leak was found in the house or the basement. Afterward, the design and construction teams worked together to rebuild the pond, giving the koi a beautiful and functional home.
The plantings were also a vital part of the project, as several drought-tolerant species were used, including Hamelin fountain grass, blue Fescue, guara, and rocky mountain penstemon. Along the north side of the house, a large area of stepping stones was installed and interplanted with creeping thyme, adding to the natural feel of the space.
The side-by-side communication with the architect allowed the project to flow smoothly while connecting each part of the property. As the project came together, it became clear the family was receiving their dream home.
Interested in participating in the Awards of Excellence? Be sure to enter your projects when entries open in February 2024.

