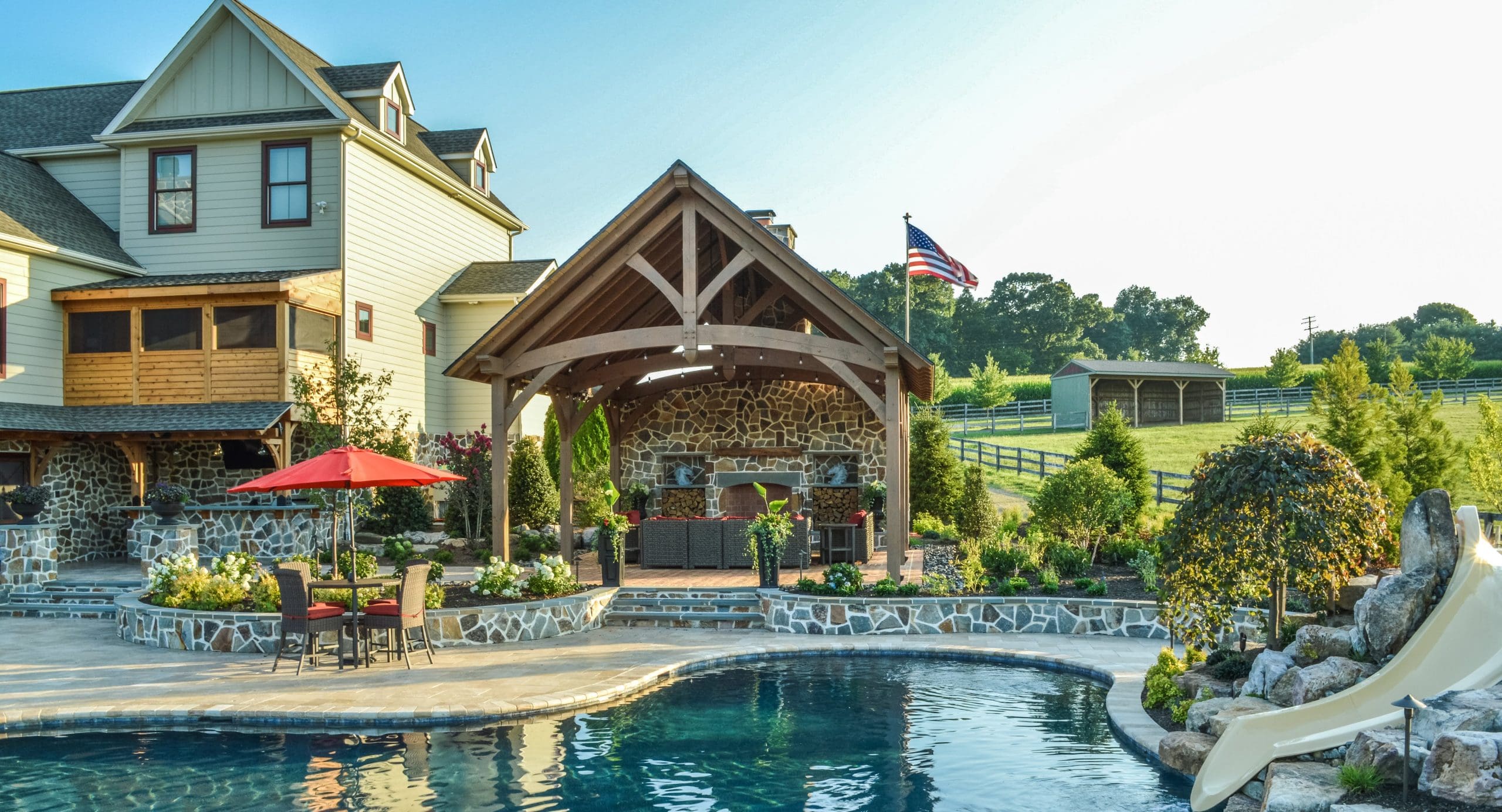
A client in Freeland, Maryland, met with Lehnhoff’s Landscaping LLC to discuss how to create a multi-dimensional outdoor living space off the rear of their home. The property was a blank slate as the landscaping and hardscaping were nonexistent before.
The client wanted to maintain the sightlines of their pastures while creating privacy from neighbors and the road and to match the existing stone on the house.
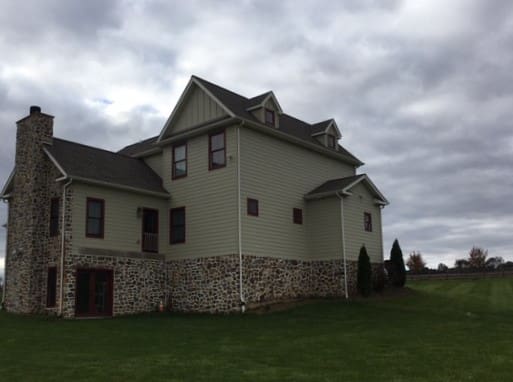
Robert Lehnhoff, owner of the White Marsh, Maryland-based company, says the client found them online and after an initial meeting they found they some mutual clients and interests.
From design to installation, the project took about one and half years as they started designing the project late 2018/early 2019. Lehnhoff says they decided they would not be ready to execute the project that spring, so they spent time refining the design and selecting materials before breaking ground in the late fall/early winter of 2019. The finished project earned Lehnhoff’s a Gold Award in the 2020 Awards of Excellence.
The construction lasted five to six months and they were delayed several times due to inclement weather. Lehnhoff says the most challenging aspect of the project was the fact the bulk of the work took place in the winter. They worked hard to get as much of the frost footings and block work installed while the weather was nice so they could work on other items when it was too cold for masonry.
“We actually built a temporary structure wooden structure and covered it with 6 mil plastic so that we had a space that we could maintain an acceptable temperature to continue with certain masonry aspects of the project,” Lehnhoff says.
Lehnhoff says working in the winter on jobs is becoming very common for them. While some parts of the project may need to stop due to weather, if they plan properly they can keep their team busy during the winter.
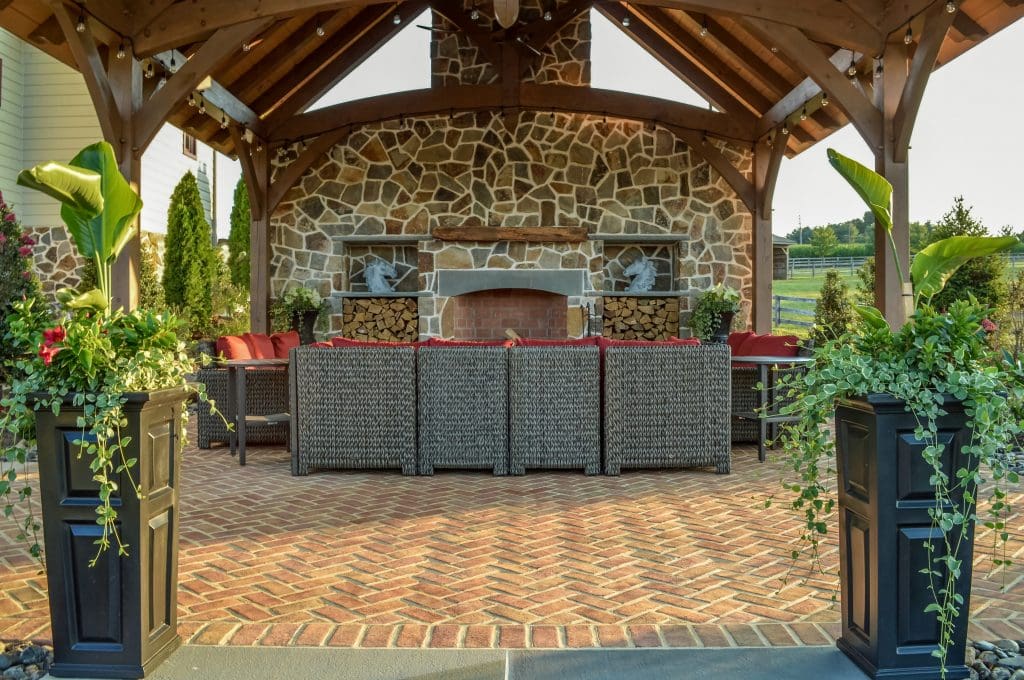
“This is really important because it allows us to continue to generate revenue in the winter and it allows us to provide consistent income to our extremely valuable team members,” he says.
Another challenge about the project was that it was an hour away from their shop so they had to schedule longer workdays to maximize productivity. Lehnhoff says projects that far away have to be the right ones for them to take on.
“It needs to have some elements that excite and challenge our team and we need to have a client that values our expertise in executing that kind of project,” he says. “We were fortunate to have both in this case.”
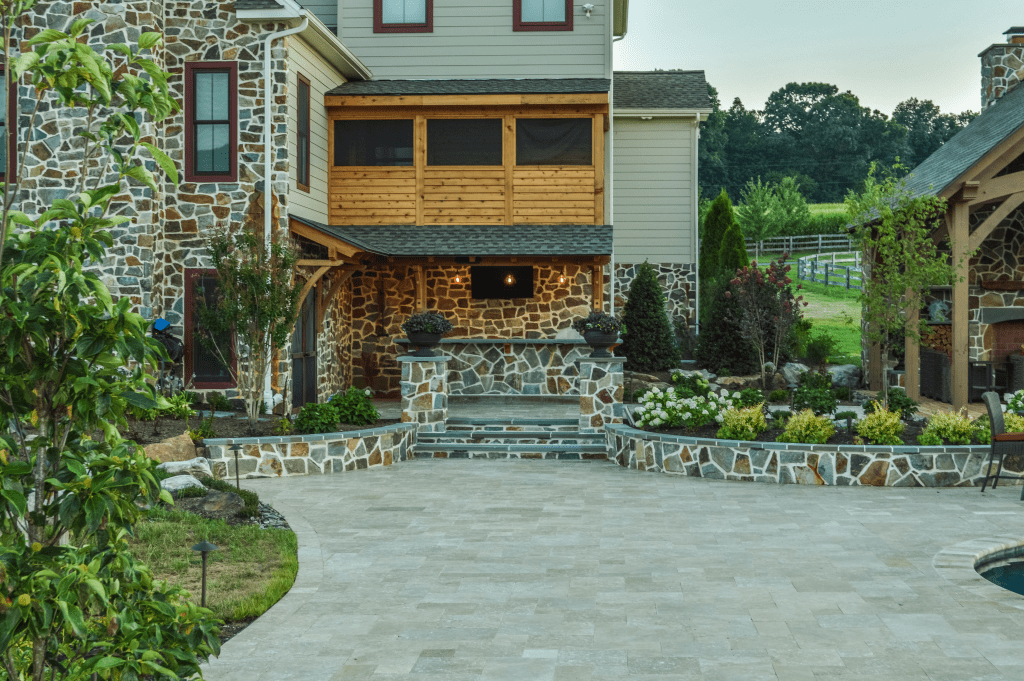
Kirsten Coffen, landscape architect for the project, created a multi-level patio design where the homeowner could have small or large gatherings. The top patio off from the basement included an outdoor kitchen area that stepped down to a travertine patio. The outdoor kitchen was added by the client during construction and features a built-in grill, mini-fridge, pullout trash can and storage drawers.
The lower patio with the pool uses travertine, as it stays relatively cool and has a clean appearance. The company used pebble tech plaster to make the water appear darker in the pool and give more depth to the space. There was a significant grade change in the rear yard and Lehnhoff’s had to protect the ‘sunk in’ pool from water runoff during storms.
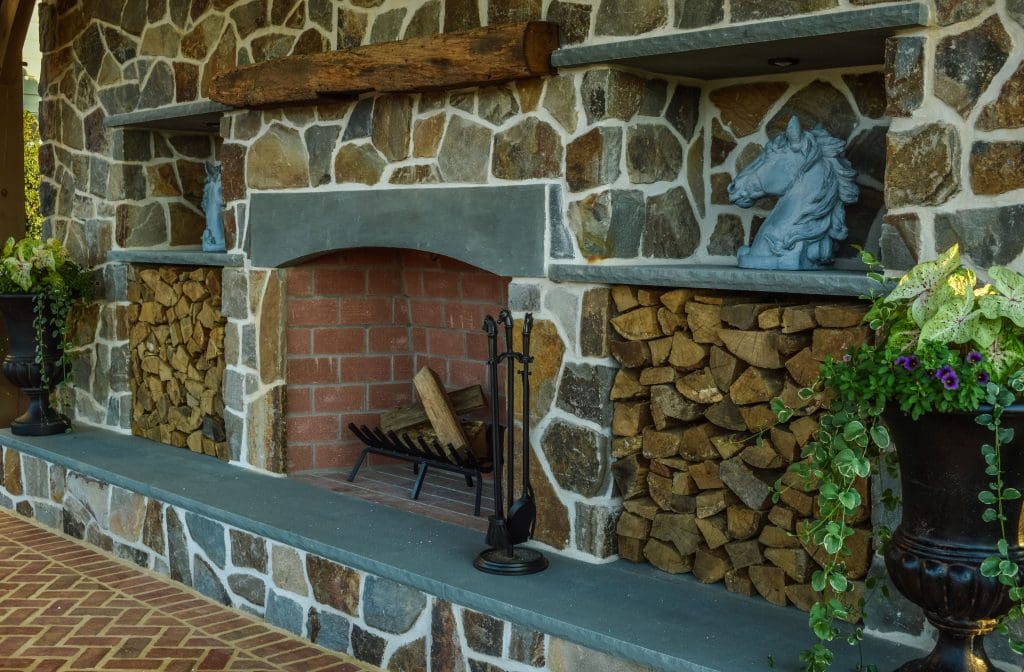
The pavilion features stone that matches the house seamlessly and it is carried through the walls and steps of the outdoor living area.
“Most of our projects incorporate natural stone elements,” Lehnhoff says. “Therefore, our company is blessed to have a vast network of relationships within the natural stone world. It was really important to purchase the stone from the same stone distributor that quarried the material for the house so that we could get the best match possible.”
The pavilion also features a reclaimed wood mantle, custom bluestone firebox arch and stone cased shelving. A handcrafted brick herringbone patio in the pavilion captured the client’s desire to replicate the flooring material used in stables and estate-style barns. The selection of the materials and layout maintained the character of the home and the farm.
Coffen says it wasn’t hard to maintain the sightlines while providing privacy for the homeowners.
“The road screening was accomplished by siting an informal grouping of evergreen trees to the west side of the pavilion,” Coffen says. “The hearth wall at the south end of the pavilion also provides a visual buffer of the driveway and more public areas of the property.”
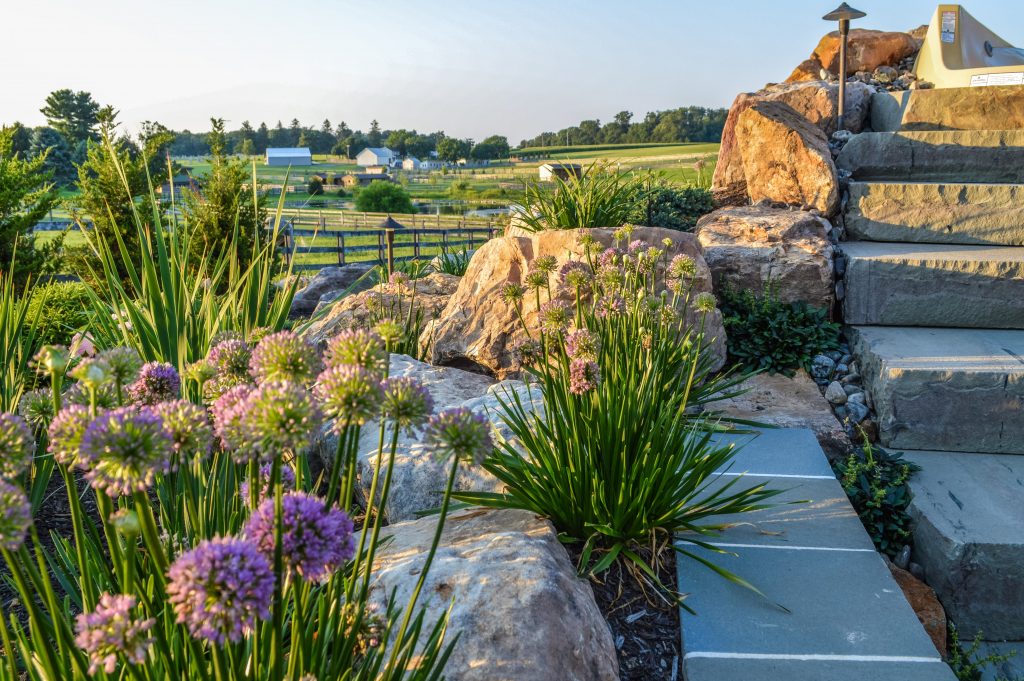
Plant material was incorporated along the pool edge to soften the boulders and other stone elements of the design. Meanwhile, the plantings around the pavilion provided the privacy the homeowners were looking for.
“Plants along the perimeter of the design were designed to be an informal green wall to buffer undesirable views and to create a backdrop for showier small specimen trees, shrubs and perennials,” Coffen says. “The intent of the planting design is to celebrate the cycle of the four seasons by incorporating species that provide a continuous display of interest with spring though late summer blooms, varied leaf color and contrasting textures, as well as beautiful and varied fall leaf color.”
Coffen says they also incorporated the clients’ specific plants that they loved into the design.
Many styles of landscape lighting were also incorporated into the design including path lighting, downlighting, uplighting and bistro lighting.
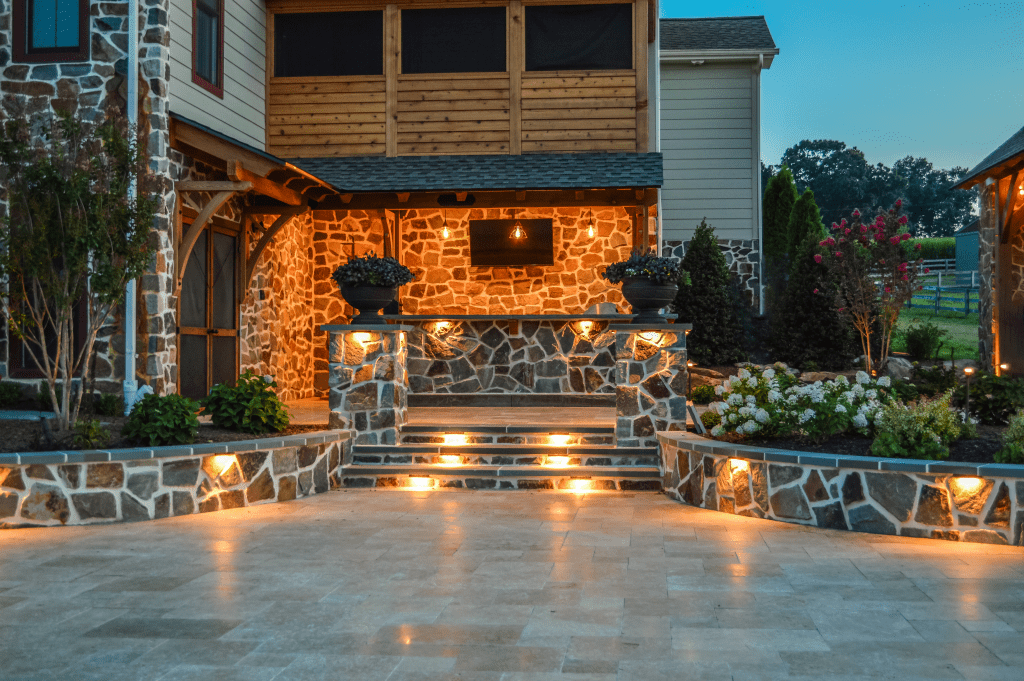
“The lighting was designed to accomplish a variety of purposes and functions,” Coffen says. “The stone seat/retaining wall is a design element that visually ties the various outdoor living spaces together. The under cap lights on that feature solidify that unity at night, and also provide illumination of the pool patio surface. Step lights accent entry points to the pavilion and outdoor bar space, and again provide for safe use at night. Path lights in the landscape provide light for the pool patio to be used at night. Specimen tree uplights create soft focal points in the evening landscape. String lights in the pavilion create a festive atmosphere for nighttime gatherings.”
Interested in participating in the Awards of Excellence? The early bird deadline for entries is April 15, 2021. The deadline to enter is Aug. 9, 2021.

