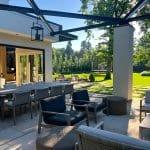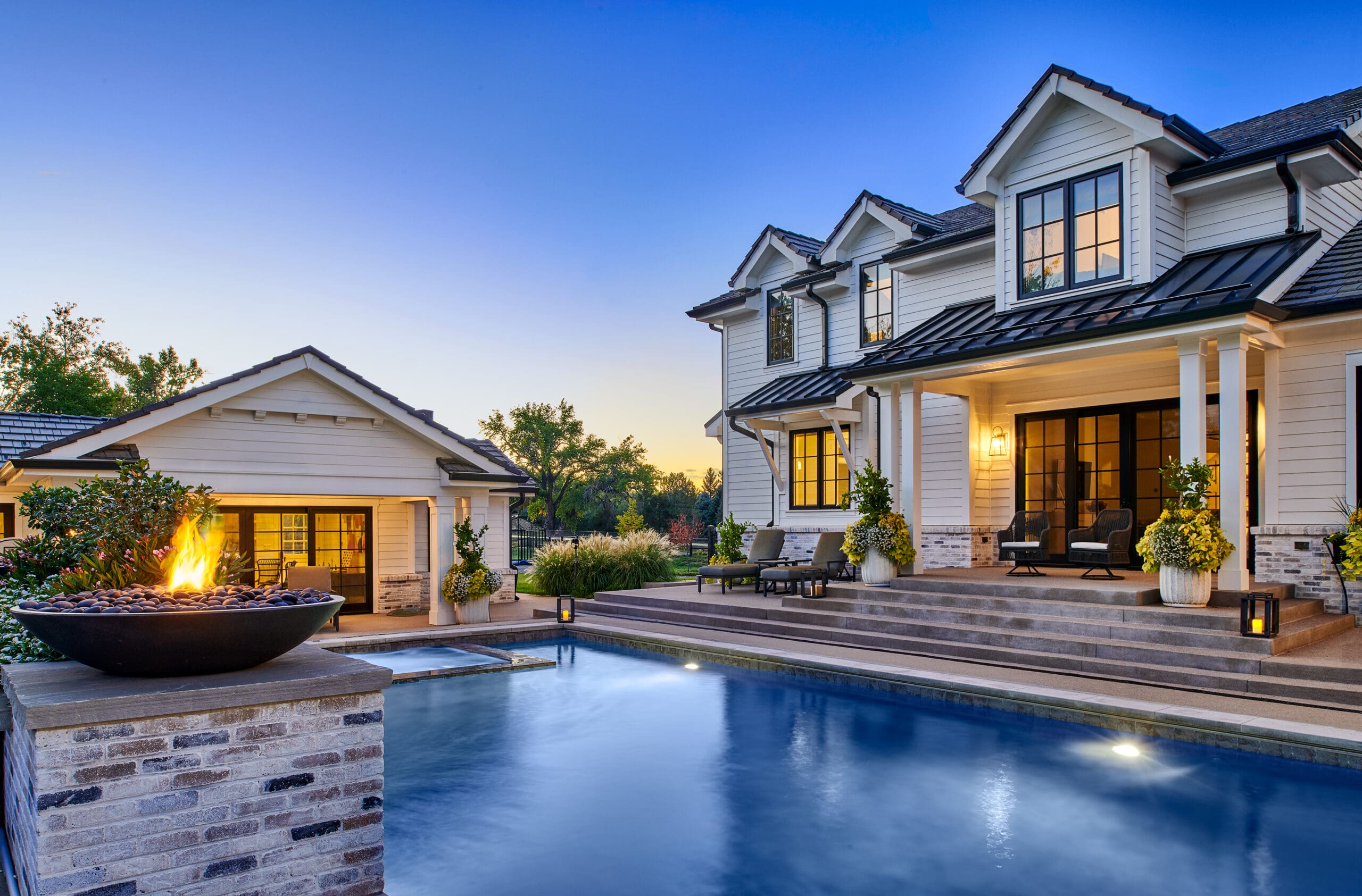
With modern appeal and farmhouse-style charm, this home near Denver, Colorado, is a dream property. The owners wanted to create a house and landscape that would support their love of gardening while retaining a contemporary style, leading to a unique blend of classic and modern architecture.
Designs by Sundown, based in Littleton, Colorado, was brought into the project during the construction phase to work with the architect and builder to design and bring the landscape to life. For Wiley Klein, landscape designer, and his team, winning a 2023 Gold Award of Excellence is special.
“It’s extremely gratifying to showcase what the Designs By Sundown team can accomplish with the parameters and timeline set for the project,” Klein adds. “Over 40 employees worked on this project over the course of summer and winter.”
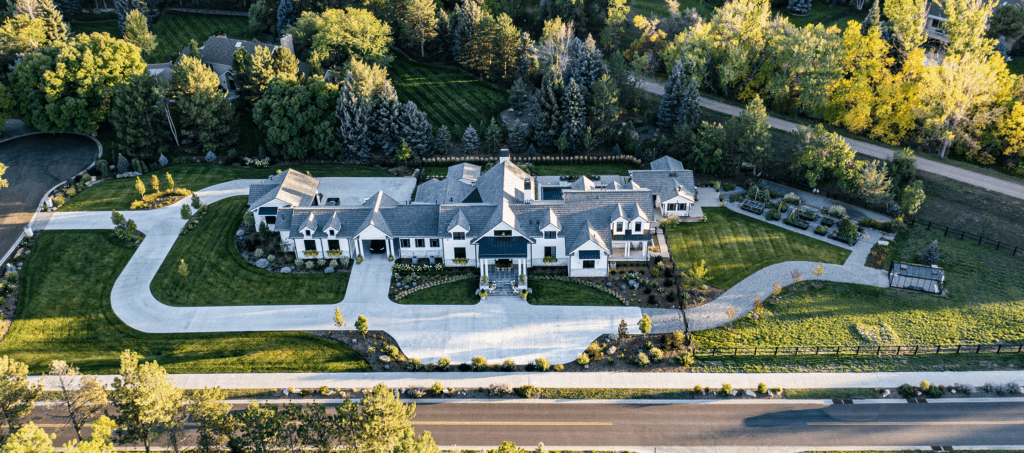
The owner’s vision for the site was to have an area suitable for large gatherings while maintaining privacy for the growing family. They also wanted a backyard space that would feel like a resort, so they added a swimming pool and a cabana for their kids and grandkids.
The existing property created a few challenges, starting with the flat terrain and low elevation compared to the street. To direct the drainage, the team made a slight slope in the backyard that drains into a new retention pond in the back corner of the lot. In addition, over 300 feet of French drains were installed along the side of the house that runs to the middle of the backyard.
Another challenge was the long and narrow shape of the property, which made the design phase difficult since the house occupies a large portion of the space. Hence, the designer worked to include everything the family desired in a limited space while meeting the rules for city compliance. One goal of the design was to soften the front of the house and create a grand entrance, so pear trees were planted along the driveway to produce this effect.
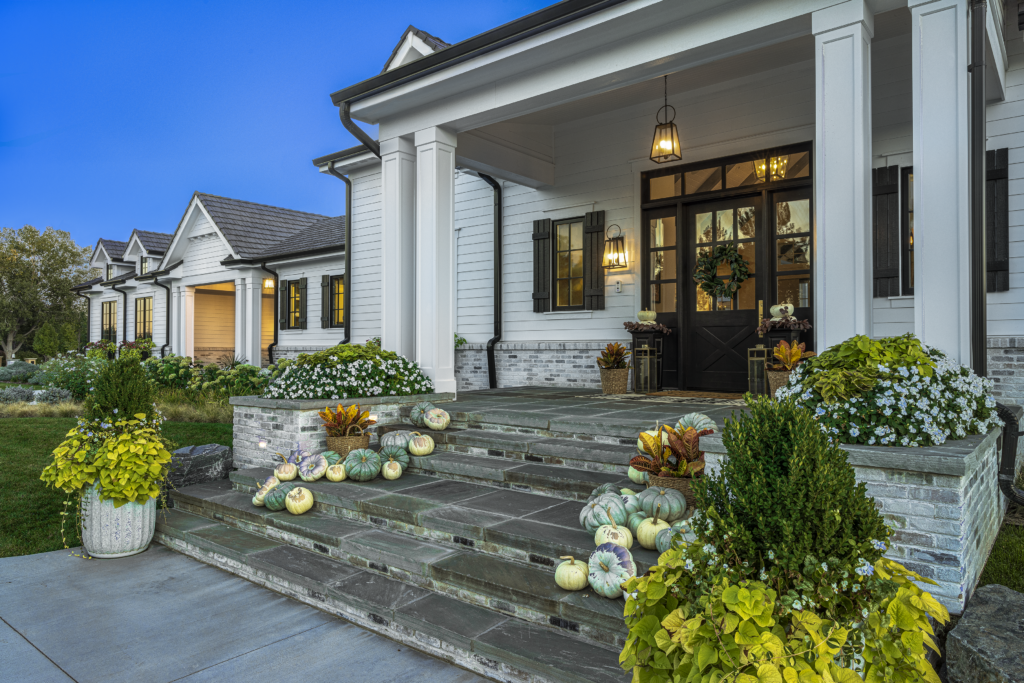
The designer wanted to provide a smooth flow across the property, with one area of focus being the courtyard, which features a spacious living area, along with a kitchen and a place to dine. Two grills were added to the kitchen, along with a pizza oven to accommodate large gatherings. Extra seating was provided in front of the house, while trees and shrubs were planted strategically around the property to add privacy.
For the materials, stamp concrete and brick retaining walls were a common theme across the courtyard and outdoor living areas.
With the owners being avid gardeners, they choose an all-white plant palette to match the white brick retaining walls. The limited palette gave the Designs by Sundown team a chance to feature diverse textures that would add complexity to the landscape while following the narrow color scheme.
“The size of the lot and the various areas of sun exposure in each part of the property added to the complexity,” Klein says. “Switching between full sun and shade also made the planting palette challenging, with the limited number of plants that will work in the white color palette. A few shrubs we included were gold barberry, white butterfly bush, Summer Wine ninebark, Ivory Halo dogwood, and Japanese white spirea. We also tried to select plant material that could handle both sun and shade to help transition between the two spaces- utilizing white daylily, blue avena grass, candytuft, and white peonies.”
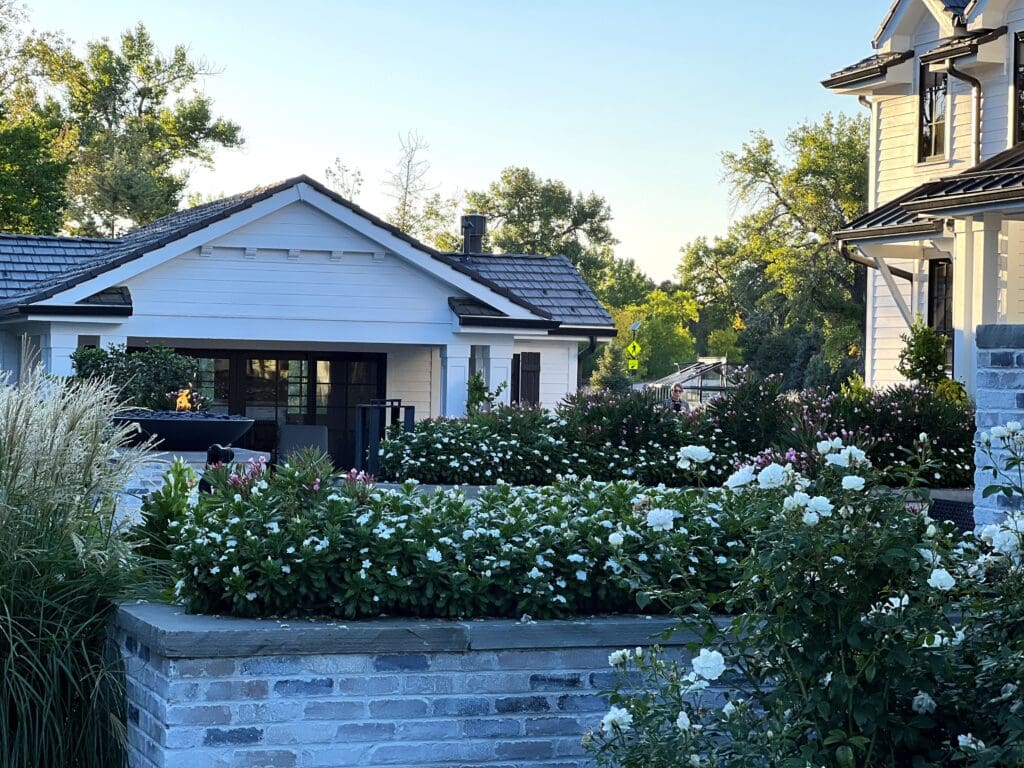
The team added large planters to the entertaining area near the pool to help break up the space and create a smooth flow. One of these planters is a multifunctional water feature, which is attached to the pool and includes a fire element. At the end of the main driveway is a pea gravel path leading to a greenhouse surrounded by native plantings. The team also built several planter boxes for the owners to use for their garden. A gravel path was added along the planting boxes to create a smooth transition from the garden to the manicured lawn.
While much of the plantings are new, the owners wanted to preserve the mature trees on the property, so the team provided extra protection for the trees during the home’s construction. Repurposed wood chips were placed around the trees to protect the root zones from compaction, and temporary irrigation and fencing were installed to reduce stress on the roots.
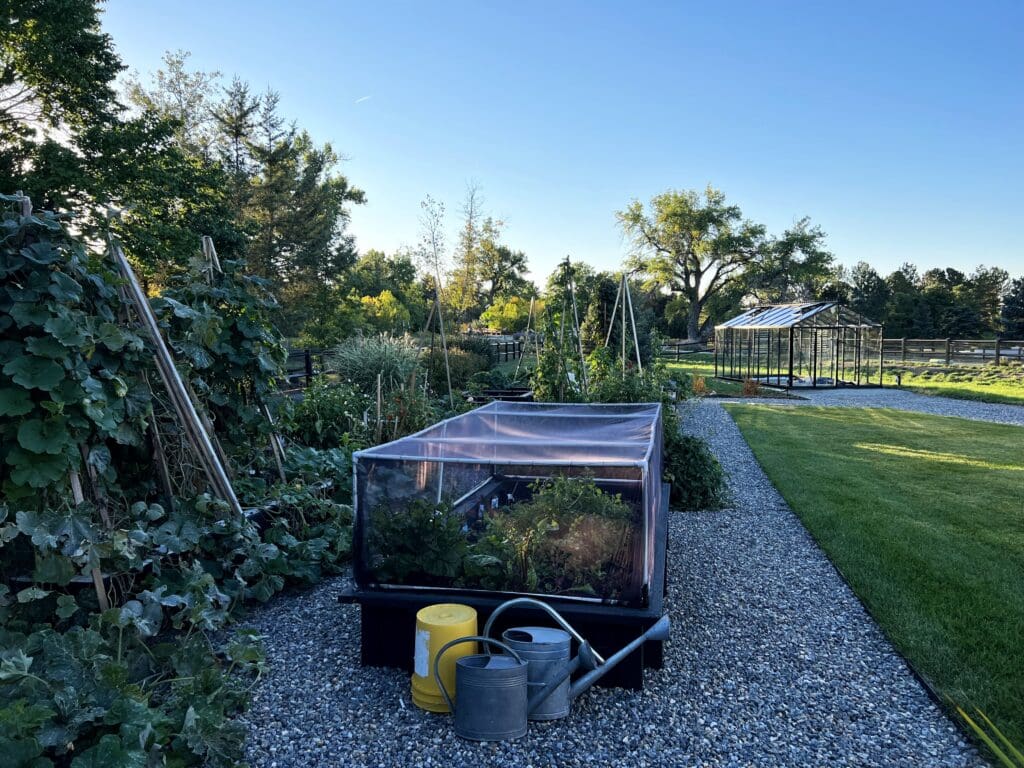
Timing was another critical element of the project, as the landscape was installed from late fall through winter, leading to a few delays. With the homeowner eager to complete the landscape, the Designs By Sundown team coordinated with several crews, including the builders of this house and a neighboring home being built simultaneously, to give trucks and equipment enough space to work efficiently.
Despite the challenging weather, the team delivered on their promise to complete the project before spring.
“The most exciting part of this project was the challenges related to the planting plan,” Klein says. “All the preparation before the start of the project allowed for the design and installation process to run smoothly during construction.”
Interested in participating in the Awards of Excellence? Enter your projects by July 29, 2024.


