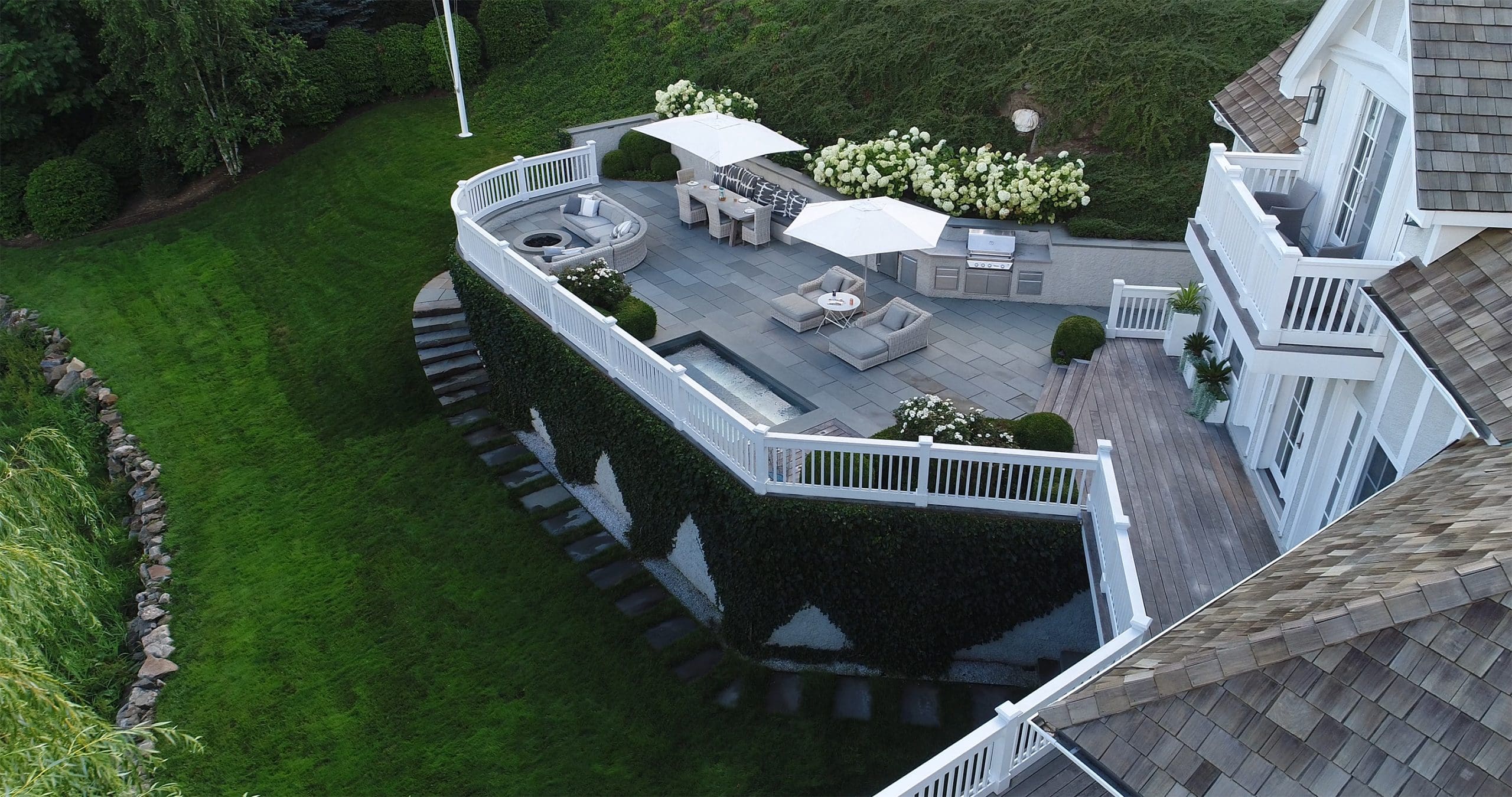
When a client referred the Morgans to Hoffman Landscapes, they were looking for a space where they could lounge in the sun and entertain company, but also enjoy relaxing quiet time.
The existing deck was small and had limited time in the sun and the clients also wanted to be able take advantage of the direct waterfront views.
A Client with a Vision
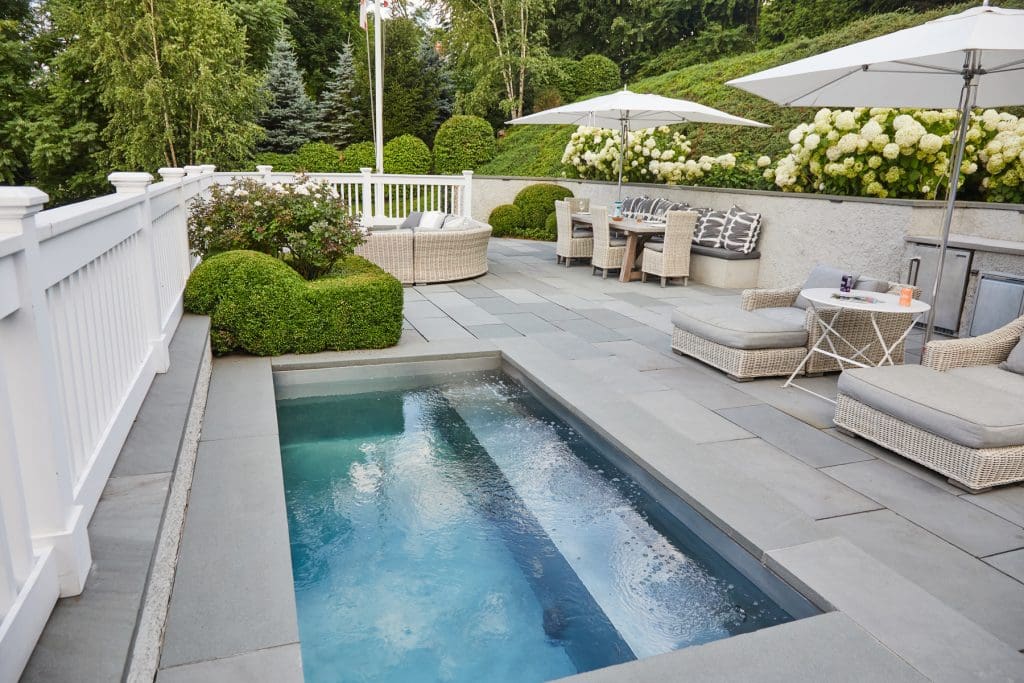
They had started off with a pool environment with another designer before Hoffman Landscapes got involved. The client had lots of ideas, which they adjusted to fit her target spending range. The pool was scaled back to a plunge pool that sits flush with the surrounding patio and allows guests to view the tidal inlet to nearby Long Island Sound.
The property in Darien, Connecticut, was extremely sloped. A massive retaining wall was engineered to support the weight of the new pool and bring the outdoor living space closer to the entertaining rooms, providing a seamless flow from inside to outside and an elevated view of the waterfront.
“It was a very difficult site, lots of site constraints,” says Matthew Biron, landscape architect for the project. “There was a septic system we had to remove and put a sewer connection in. There was conservation with the water. A lot of ledge. Some underground drainage issues, and old boathouse that we have to dismantle. We kept the foundation of that to put all the utilities on. It was tricky.”
During the project, when the company had poured the big concrete retaining walls, the client had asked if they could graffiti the inside of the concrete since these were going to be buried underneath the patio on the uphill side.
“They came out with spray cans and they graffitied up the inside of the wall and they made a little fun thing out of it for the family and took some photos and then we just backfilled it and it was never seen again,” Biron says. “It was kind of a neat idea. I thought it was great.”
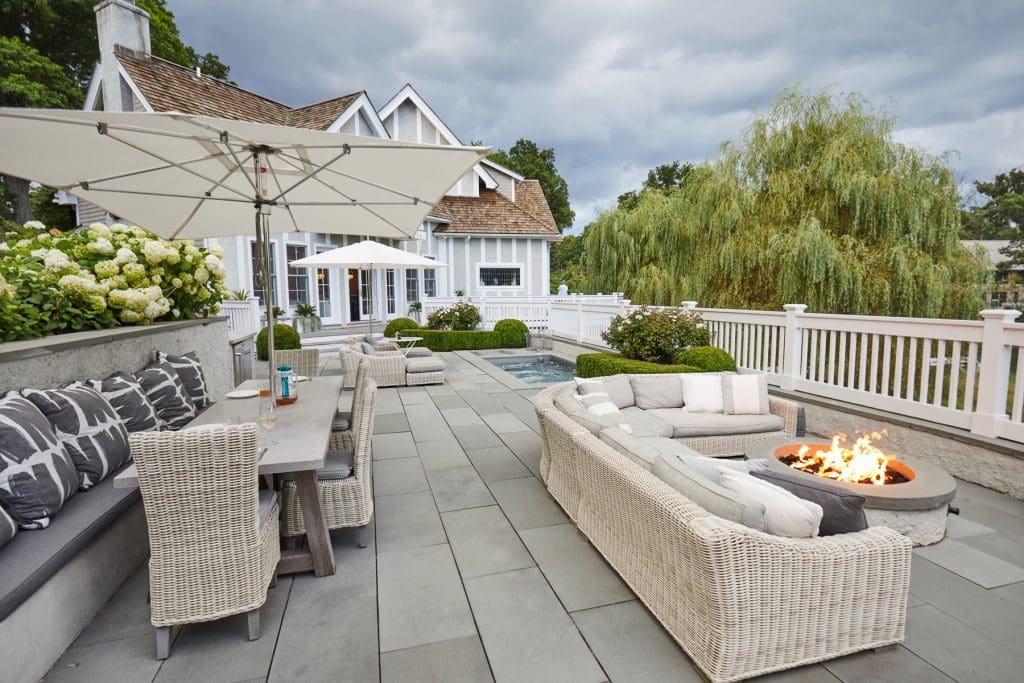
Biron says it was different in the beginning working with a client with a strong sense of style and who was very involved in the design process. He says as they developed the relationship, they came up with creative ways to keep the homeowner involved.
“We met often, and she had a very specific style that we were that we were implementing,” Biron says. “A lot of our design was based upon her furniture and we cut out scaled pieces for each one of her furniture selections. We would lay them over the top of our plan and move them around and it ended up allowing us to determine that the patio needed to be bigger in a few spots and we also made everything a little bit bigger once we got started.”
Biron says they worked to blend the outdoor space into the existing architecture with a mahogany deck, matching the stucco veneer on the retaining wall and placing a new composition handrail on both the old and new structures.
The Challenges
The design process and permitting of the project took three months, and Biron says the permits took longer than expected. They were permitted with strict sedimentation and erosion controls installed and managed throughout the project.
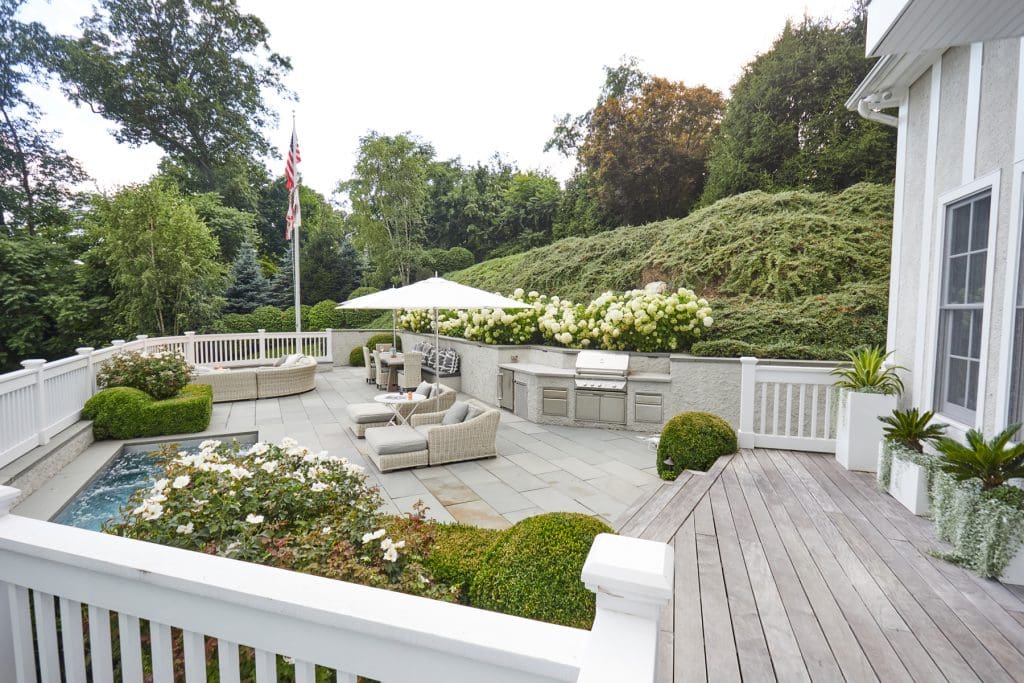
Construction took another six months. The site constraints slowed things down as they had minimal access to the jobsite. A crane was used to bring in the plunge pool.
“We didn’t know what we’re going run into when we put the shovel on the ground, if we were going to find ledge or soil,” Biron says. “We ended up finding a little bit of ledge, but we were able to get foundations in for the engineered retaining wall.”
Biron says the most challenging aspect of the project was dealing with the slope.
“That, and making it feel like it wasn’t a deck,” Biron says. “We didn’t want it to feel like a deck and that’s why we went with the patio and big retaining walls and the shorter retaining wall on the uphill sides make you feel like you’re not in this in this box and obviously taking advantage of the view.”
Making the Most of Space
Aside from the plunge pool, the space includes an outdoor kitchen, a built-in bench at the dining table and a gas-powered fire pit. Biron says they took advantage of all the square footage they had. The outdoor shower space was upgraded with bluestone pavers to match the patio above and a hidden space underneath the deck was turned into a paddleboard and kayak storage location for the client.
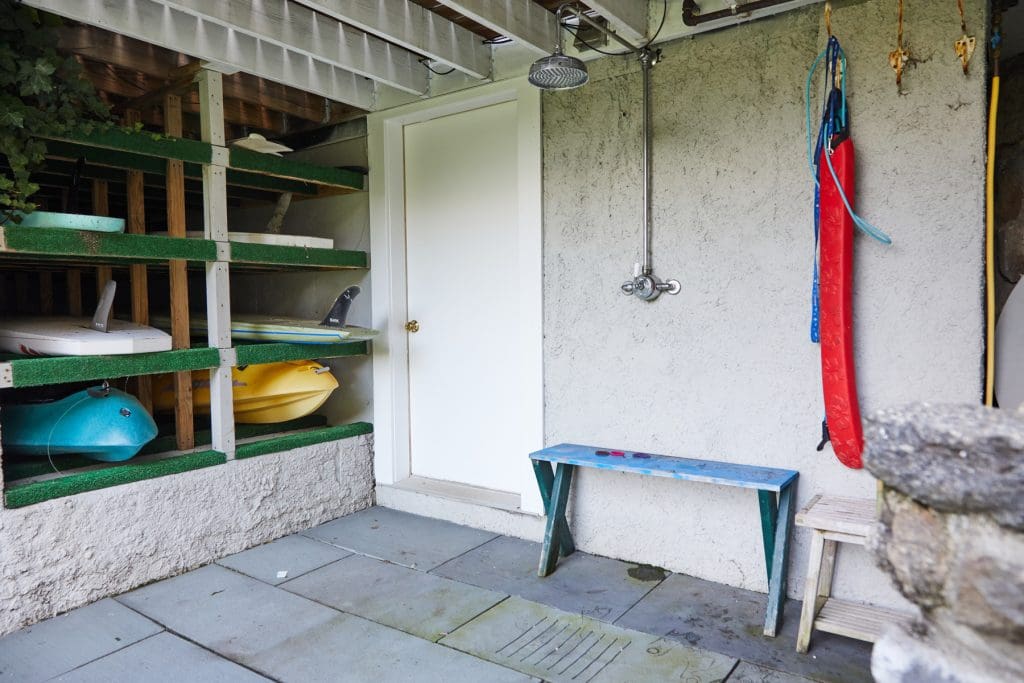
“We were able to find this little nook and we built these built-in racks with AstroTurf on them, so you could slide the boards in and out,” Biron says. “That was a big thing for them as part of the design they wanted to incorporate.”
A second fire pit was installed on the lower-level patio to provide a quiet place to relax. Meanwhile, the old boathouse was transformed into a utility space as the foundation was still good. Biron says they put a generator out there and ran the gas lines, electrical and lighting controls there.
Since the site was so close to the water, they used a lot of plantings to help with water absorption and runoff. Cotoneaster and vinca were used to control erosion on the site’s steep slope. Biron says they selected hardy plants that would do well on the water and were deer resistant.
“She had a lot of white so with we went with a lot of white flowers, white viburnum, white birch, white hydrangea, with pops of evergreen and boxwoods and hollies and spruce,” Biron says.
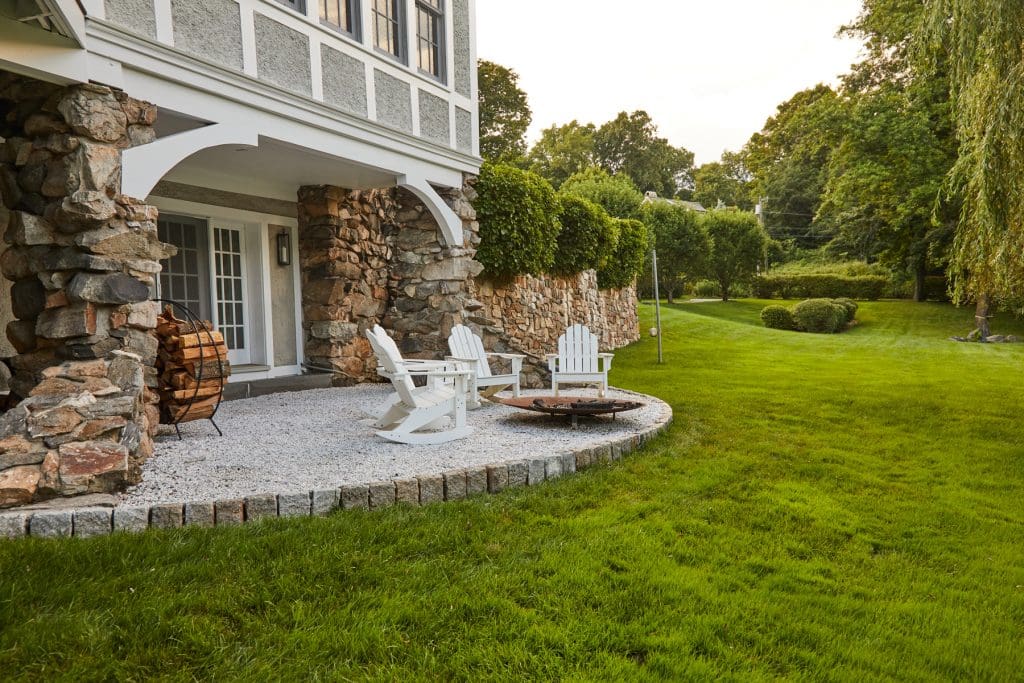
The spruce and hollies also served as privacy screening.
“You don’t feel like you’re exposed by any means, you’re sort of tucked into the hillside,” Biron says. “What’s neat about it is it took a very unusable part of their property and just created an extension of their home and gave them a lot of outdoor living space.”
Biron says it fantastic to have earned the Gold Award in the 2020 Awards of Excellence.
“We submit every year,” Biron says. “We’re fortunate that we get some of these neat and interesting projects that we can submit for awards. It boasts well for the company and myself as the designer on it.”
Interested in participating in the Awards of Excellence? Be sure to enter your project when entries open in February 2021.

