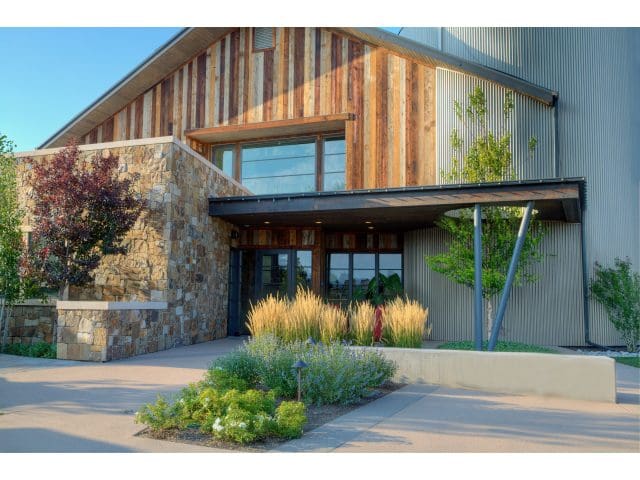
Designs by Sundown is used to building out beautiful landscapes for high-end clients in Colorado, but this project was something special. Now it was their turn. They had built a new headquarters alongside the South Platte Park & River in Littleton, Colorado, and owner Mike Hommel wanted to use it as a place to showcase their work for inspiration for their clients.
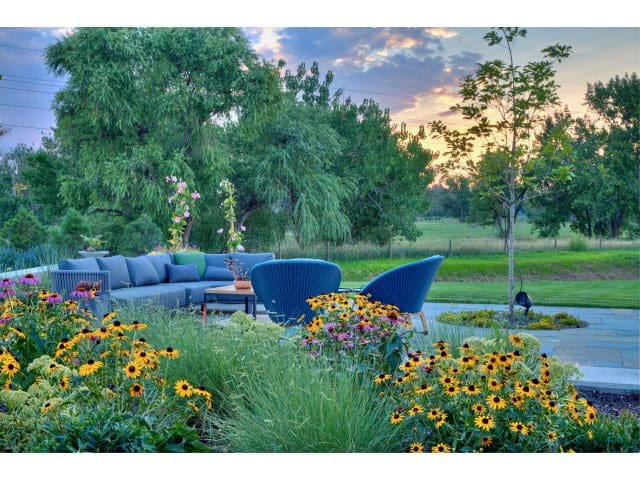
“We wanted to create a showroom that basically used all of the most popular products that we know clients would like,” says Jessica Hommel, Mike’s daughter and the director of marketing for Designs by Sundown. “The point was to give clients a place they’re able to come and touch and feel and just really experience what it looks like to have a complete landscape.”
Beyond the benefits of client interaction, the space would also be a place for employees to feel comfortable, relaxed and able to complete their work surrounded by natural beauty.
“We did a ping-pong table and multiple seating areas to sit and eat lunch outside,” Jessica says. “Even in our building, we have locker rooms put in so people can take advantage of the trail right outside to run or bike on their lunch break.”
South Platte Park & River
Company: Designs by Sundown
Location: Littleton, Colorado
Year founded: 1985
Client mix: 90% residential, 10% commercial
Service mix: 60% design/build, 40% maintenance
2018 Awards of Excellence winner: https://nalp-awards-of-excellence.secure-platform.com/a/gallery/rounds/39/details/6183
South Platte Park & River: The Vision
When Mike bought the land about 20 years ago, it was completely bare. Designs by Sundown started off using it as a nursery, with a vision that one day the land would be the home of the company’s offices.
As time went on, it was decided that the nursery didn’t really fit the company’s business model. They were in a high-end market, and trying to get rid of their inventory forced certain plants into their designs, and that isn’t how they wanted to work. So they got away from that model, selling part of the land and keeping the rest for themselves.
“Breckenridge Brewery built a huge brew facility next to us, and then Angelo’s built a winery also to the right of us,” Jessica says. “This land used to be very agricultural, so it’s kind of like everyone created this farmhouse vibe.”
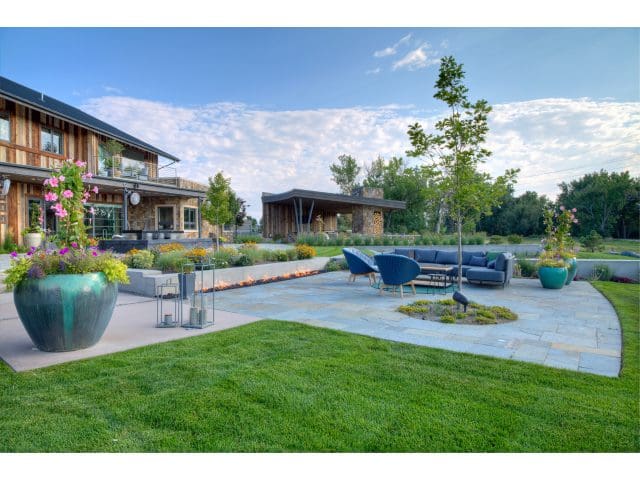
The Designs by Sundown HQ project itself just started about three and a half years ago. The building is a restored farmhouse, using reclaimed wood. The landscape needed to show the trend of contemporary landscapes while staying true to the environment and the natural surroundings. The vision was to create spaces that really complimented the property’s true beginning and the surroundings, while aesthetically aligning with the surrounding buildings as well.
The landscape itself needed to cater to the tastes of their clients to act as a visual showcase and full experience. The clients are local, high-end residents who would typically be using native Colorado plants and contemporary designs.
“A huge part of our company is sustainability and being true to the environment,” Jessica says. “So a big part of that is using plant material that is native to the land, but is going to thrive. Since we try to use all plant material and everything native to Colorado, people can see what their landscapes can look like.”
South Platte Park & River: The Challenges
Designs by Sundown had been pretty much 100% residential on the design/build side of the business up until they started building the HQ. The biggest challenge for them was that they were zoned for a commercial site, and that meant a huge learning curve in regards to permits.
“The permit pulling for commercial is much stricter,” Jessical says. “So even when it came to our structure and fireplace and things like that, for example, we had to make the ceiling so much higher than what a ceiling can be for residential. And it was a challenge when trying to create forward landscapes–non-traditional–trying to get permits for all of that did take a long process.”
Beyond permitting, labor proved to be a bit of a challenge. This was their own project, and their clients’ needs took precedence. To get the project done, it would take a lot of volunteer weekend work from their staff. Luckily, the employees were just as excited about creating the space as the leadership team was. They knew it would be a great place for them, too, and they were happy to pitch in to get the job done.
As far as the physical landscape goes, water was really the only major issue.
“The water easement line comes straight to our property,” Jessica says. “But since it’s government property and a wildlife reserve behind us, we can’t flow water from our property out.”
South Platte Park & River: The Solutions
The labor and permitting issues worked themselves out through education and a willing, dedicated team. The project itself took about two and a half years to complete because it needed to be phased in a way that they could have enough manpower and account for seasonal interruptions.
“Honestly, it’s still a work in progress,” Jessica says. “We have a rooftop patio that is being worked on right now.”
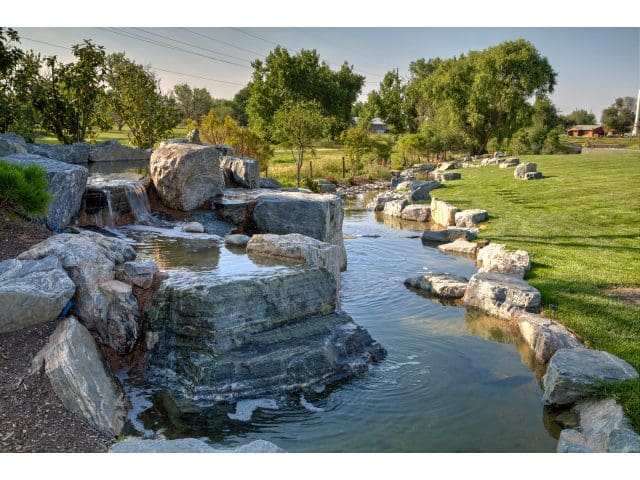
For the water challenge, the team built a large retention pond that would flow all of the water. They created a large water feature as a system to make it all look more natural, as flowing water going into the retention pond.
To further go with the theme of natural elements, they chose timeless materials that come together in a complimenting fashion. The design adds many different landscape elements, yet makes it cohesive while staying true to the building and surroundings.
“The fact that we were able to create this space with so many different elements and make it cohesive, it’s pretty amazing,” Jessica says. “We have Italian marble that runs into Pennsylvania blue stone that then runs into Sandstone Bluff. Then that goes into pavers and it still feels natural. And we have two fire elements right next to each other and yet somehow it still flows together.”
South Platte Park & River: The Result
The property has become so much more than just an HQ. Designs by Sundown hosts clients for a full onsite experience to discuss their custom design. They bring them into a boardroom where they show a 3D model of their landscape, then they take them outside to see all the different finishes.
“We want to create a happy customer,” Jessica says. “We want to be able to fulfill their needs and wants. So this is us being able to take them out there and be like, hey, this is what it looks like to have all of these amenities, what makes sense for your life and what would you actually use?”
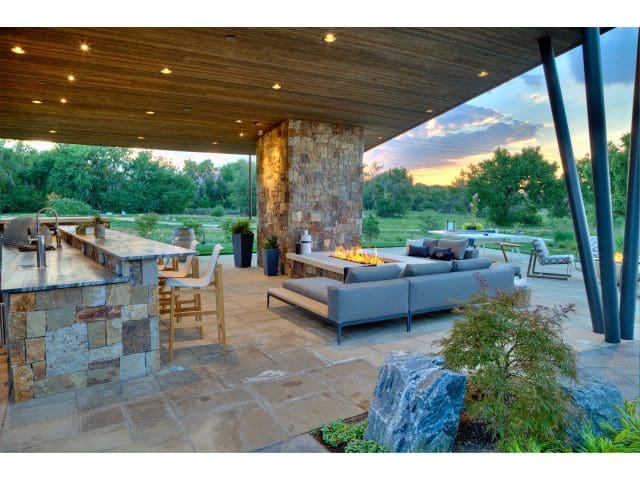
Designs by Sundown is able to have a sort of entertainment session with the client, have some wine or beer and sit in one of the spaces to discuss likes and dislikes in an environment where they can see and touch live examples.
The property is so beautiful that it often catches the eye of a runner or hiker in the nearby South Platte River park. Now, Designs by Sundown hosts events such as networking gatherings, employee parties, nonprofit fundraising functions and even several weddings, with 10 more weddings on the calendar for next year.
“My dad is from Littleton, and he wanted to build this in Littleton,” Jessica says. “So this is his way of being like, ‘You know what? I want the community also to be able to take advantage of this too.’”

