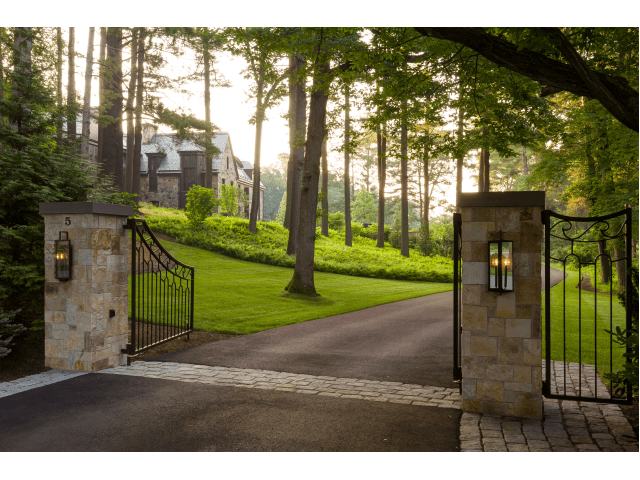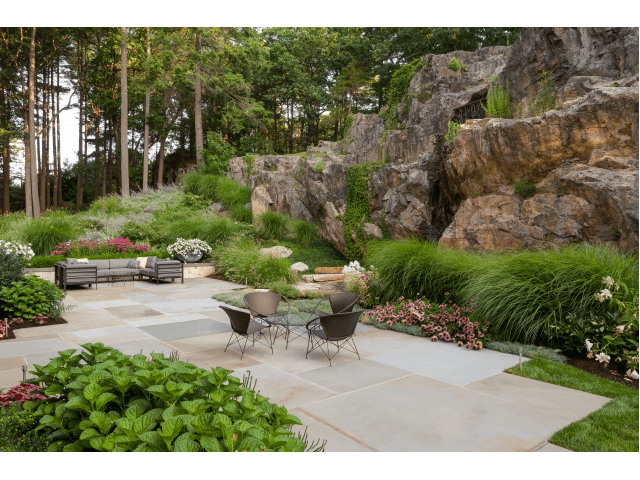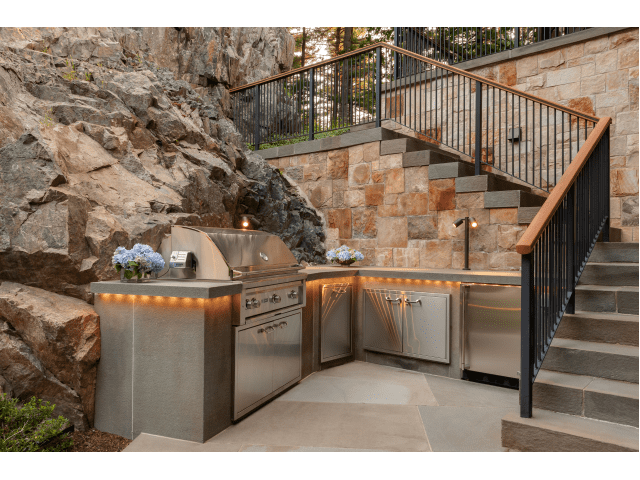
The owners hadn’t been planning on purchasing a house. But one day, they were dropping their kids off at a friend’s place and noticed an open house sign down the street. Curious, they decided to take a look, and they immediately fell in love with the property, decided to buy it, and moved from their neighboring town into their new home. The house was old and needed some updates, and, besides, they wanted to give it their own personal touch. It had several renovations and additions over the years, without much continuity in design. The owners began work on the inside of the house as well as the outdoor property immediately. They wanted a cohesive landscape.

“They purchased this property and they hired an interior designer and an architect to re-fab the interior of the home,” says Chris Johnson, project manager for R.P. Marzilli & Co. “They decided to work with the same interior designer and architect to create a pool house and start to redo the landscape to create more of a systematic feel instead of a segmented feel within the property. With the series of additions, it wasn’t as cohesive as they would have hoped.”
The interior designer and home architect teamed up with the landscape architect Hawk Design to bring it all together.
A Cohesive Landscape: The Vision
The owners wanted a seamless landscape that would highlight the historic home’s beauty in a way that flows each part of the property together — the entryway, the home, an entertainment pool area and a rear terrace.
The company planned the outdoor areas in phases: phase one was the pool space, phase two was the rear terrace, and phase three was the entryway. When they were ready to start phase one, they called in R.P. Marzilli & Company to be the landscape contractor.

“We tried to bring more of a purpose or connection to these spaces by creating an area where they could entertain, grill, and have some fun, then the rear terrace was more secluded, more private, more intimate than the pool area, which was more recreation,” Johnson says. “Then the third phase was creating an entry, a sense of arrival, from two entries they have.”
Phases two and three began concurrently about halfway through completion of phase one, so at one point, they were working on all three phases simultaneously.
The existing entry had 25 to 30 steps leading from where guests parked to get to the front door. The Marzilli team regraded the drive to slowly transition upward, so that once guests arrived at the entry court, they were closer to the finished elevation and the experience was more welcoming than parking down below and having to walk up dozens of steps.
“We got together with them, solicited a little help from the interior designer and a couple of other people, and worked through a circulation of what really worked for them,” says Bob Marzilli, President of R.P. Marzilli & Co. “With that, pretty much arrived at a design for an entry court, so that you actually drive up into a courtyard. You got that sense of you’ve arrived at the house versus you’ve arrived at the garage doors.”
The Marzilli team, led by foreman Gil Cabral, was responsible for all aspects of the cohesive landscape, including planting, irrigation, lighting, masonry, site work and drainage.
A Cohesive Landscape: The Challenges
In Weston, every tree over a certain size is tagged and documented by the town. Prior to construction, the design team had to work with the town and engineers to understand the grading process and which trees would be affected by grading.
“Any trees that interfered with construction to the point where they couldn’t remain had to go in front of the town, so we had to seek approval to get removals on those trees,” Johnson says. “Then anything that was approved for removal had to be mitigated for it, meaning some of the trees and shrubs were mitigation plantings.”
In order to grant permission to do the removals and move forward with the project, they had to do mitigation for compliance. And because the property abutted a stream, wetlands, and a conservation area, they had to be conscious of that and follow the order of conditions provided by the town and the conservation commission.

The team next planted large deciduous trees and evergreen trees to provide a natural screening from the neighboring streets and create privacy for the house and the landscaped spaces. The third layer of planting were shrubs and perennials, which created definition of the spaces and added seasonal color.
The existing large trees were critical in providing scale within the property, and the team was particularly careful in not performing construction tasks over the roots of those trees.
“We had to put up tree protection fencing and create limits of work where our construction crew could not operate equipment so that we were protecting those trees,” Johnson says. “While excavating for foundations and even doing plantings, we were careful as to maintain the integrity of the existing trees.”
They also had to work with the town in regards to the walls.
“For the entry court walls, we presented our design to an engineering firm who worked with us to make recommendations and structural plans that allowed us to build these structures that would hold back the grade and be safe,” Johnson says. “It was really two part: we had to have structural drawings for our retaining elements and we couldn’t exceed more than 10% increase of impervious surfaces within our design.”
The entryway court offered its own set of challenges. Having to grade the property to ease the elevation change, the Marzilli team took the grade change up in lifts and compacted it.
“They’re usually 6- to 8-inch lifts,” Marzilli says. “You don’t want any sinkholes. You want to make sure you’ve got 99% compaction so that way it eliminates the possibility of pavement moving or any depressions over time. Proper compaction is important as you lift the grade.”
Another major consideration was the New England weather. The Marzilli team worked year-round to complete the project, and that meant winter temperatures and other meteorological adversaries would present challenges. When the weather got frightful, they focused on hardscaping elements and staged areas under tents with heaters in a series of setting up and taking down.
A Cohesive Landscape: The Result
The project took two full years to complete all three phases. The clients were living in the house while the outdoor construction was going on, and they laid out milestones for the team to focus on so that they could use parts of the outdoor space throughout the project.
“We worked very closely with them and because they were living there, we did everything we could to give them usable spaces to enjoy while other areas of construction were going on,” Johnson says. “When we got our professional photographs taken, we put a book together of the site and we gave it to the clients and they were thrilled. They love our team, they love the guys that were onsite everyday, they knew them on a first name basis.”
The clients even threw a cookout for the crew after at the end of the first phase.
“We really wouldn’t be here without the craftsmen that are working with us,” Marzilli says. “These are guys who year in and year out just build beautiful work for us. We’re really lucky to get to work with them.”

