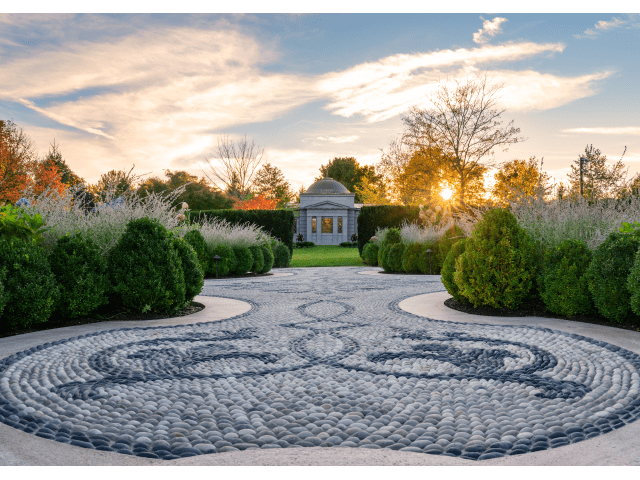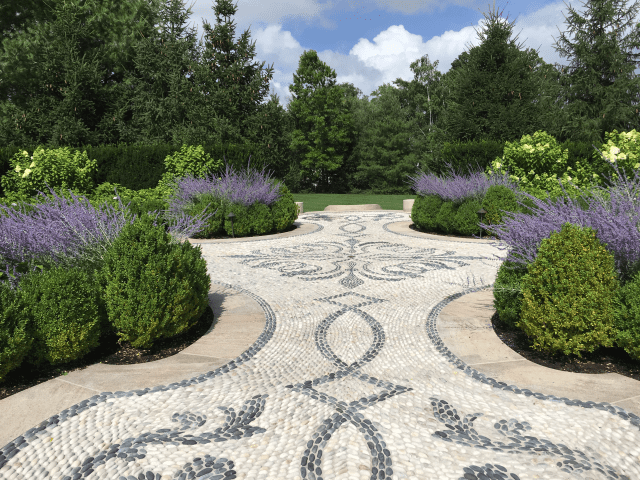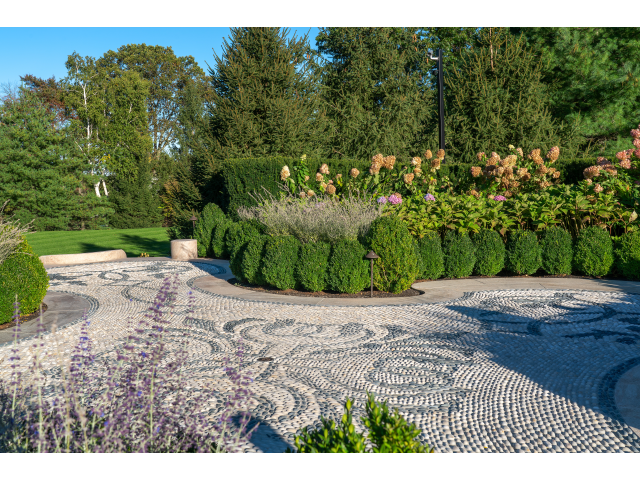
The R.P. Marzilli & Co. team began working with a prominent client in the Boston area in 2004, the same year that the Boston Red Sox won their first World Series in 88 years. Call it a momentous year.
Fifteen years later, the property is an evolving, sprawling space with a series of intriguing themed outdoor corridors and “rooms” worked into a masterful grand plan by landscape architect Brian Frazier of Brian Frazier Design.
The property owner, Ernie Boch, Jr., is from a family of highly successful entrepreneurs who own a number of auto dealerships in the area. A musician and philanthropist who does a lot of outdoor entertaining and charitable events, he is well known in the community. His vision for the property was inspired by Dumbarton Oaks Garden, the famed estate in Washington, D.C.
The Pebble Terrace and Garden Pavilion area of the property received Special Recognition and Gold Award in the 2019 National Association of Landscape Professionals’ Awards of Excellence.
Prep Work
Before work was to begin, there were years of preparation put into the property.
“Originally, the property was a neighborhood with about 13 or 14 single-family homes,” said Chris Johnson, Project Manager for R.P. Marzilli & Co. “It was the client’s father’s original house, and over the course of a decade or two, probably closer to two, the client’s father and the client slowly, one-by-one, bought these single family homes. The whole master plan and the garden pavilion and pebble terrace could not start until all of the properties were bought out.”
Then came the demolition and construction. All of the houses came down, and all of the utilities were cut off on the street.

“It was pretty intensive with the town and different utility contractors to get the site leveled out while he was still living in his house, which kind of bisected the property,” Johnson said. “Construction fencing went from his existing house and property out to the entry gate so he could still come in and out and have usable space, and not be impacted by years and years of construction.
Once all the houses were gone, the Marzilli team brought in more than 250 mature evergreen trees to line the perimeter of the property, enclosing it and giving it a sense of definition while creating a barrier to the construction.
From there, several buildings went up, including the North and South Carriage Houses and the Garden Pavilion. Utilities had to be run from all of these buildings, which have full foundations and elevators that go down to basement levels that are below grade.
“There was a series of drainage, electrical, gas, radiant heat so areas didn’t freeze, and all of these utilities had to be put in below foundations,” Johnson said. “The Pebble Terrace excavation was upwards of 20 feet in depth to get the proper pitch back to the street. That drainage line came all the way from the garden pavilion underneath the pebble terrace out to the street on the opposite side of the property, which was the only point the line could be tied into the street.”
Meticulous Artistry
The foundation of the Pebble Terrace was in by winter of 2016. To keep the Pebble Terrace from cracking and shifting, proper compaction and radiant heat were crucial elements of the foundation. Many of the walkways and the Pebble Terrace won’t accumulate snow thanks to the radiant heat within the concrete subsurface.
“All of that tubing was installed by plumbers and it’s glycol that comes back from one of the mechanical areas and gets pumped underground through the walkways, the driveways, and the Pebble Terrace,” Johnson said. “You need to know where your conduits and your pipes are so when it comes to landscaping and planting we’re not ripping stuff up and doing damage. It’s just very intricate, both what you see above ground but also what’s below ground that you don’t see.”

From there, contrasting Mexican beach stones went into the foundation one-by-one with a select, controlled group of five craftsmen. The work was incredibly complex, with attention to the radius and dedication of the team to go in every day and focus on selecting the pebbles based on color, width, length and shape.
“They were sorted really intentionally to follow the design intent that you see in the intricacy of the pebbles,” Johnson said. “That was all done in three months over that winter. We couldn’t do small portions at a time, we really had to tent this whole area up so we could have reference points in our symmetry throughout the terrace.”
A Buxus hedge lines the shape of the Pebble Terrace, with Russian sage and Hydrangea adding color and dimension to the space.
The Garden Pavilion has an elegant sunken lawn, with London Plane trees setting up the North to South axis. A tremendous amount of planning and exactness in execution were put in to ensure the axis lines were exact, giving the space a peaceful and beautiful symmetry.
“Really we wouldn’t be here without the craftsmen that are working with us,” said Bob Marzilli, President of R.P. Marzilli & Co. “John Dias, who put together the pebble terrace …
we feel very fortunate that we’re allowed to work for the craftsmen we work for.”
Coming Together
The Garden Pavilion and the Pebble Terrace are aligned on an East to West axis — the center of the Garden Pavilion is in line with the center of the Pebble Terrace. From the lower lawn, a ramp and twist staircase lead up to the Pebble Terrace, where the Garden Pavilion starts to come into focus.
“There are fire features, there are pergolas, there’s an amphitheater, there’s the pebble terrace of course, there’s the garden pavilion…” Johnson said. “These series of spaces were meant to allow entertainment, but when you’re within these spaces you felt private and secluded and you could do things like concerts at the amphitheater and make it comfortable in a residential setting for entertainment purposes.”

The R.P. Marzilli & Co. team not only worked on the construction, instillation, lighting and irrigation on the property’s landscapes, but they also maintain them.
“They really are dedicated to being the best they can be and delivering the highest level of quality to our clients,” Johnson said. “That’s so obvious to me every day working here, and it’s one of the reasons that makes it so awesome to come to work. We wouldn’t be winning these awards if it wasn’t for the ability of the people in the field that execute it day in and day out in the most extreme conditions of winter.”
The property’s master plan is expected to be completed within about a year, Marzilli said. The final stage will be an auto salon with an apartment, and surrounding landscaping.

