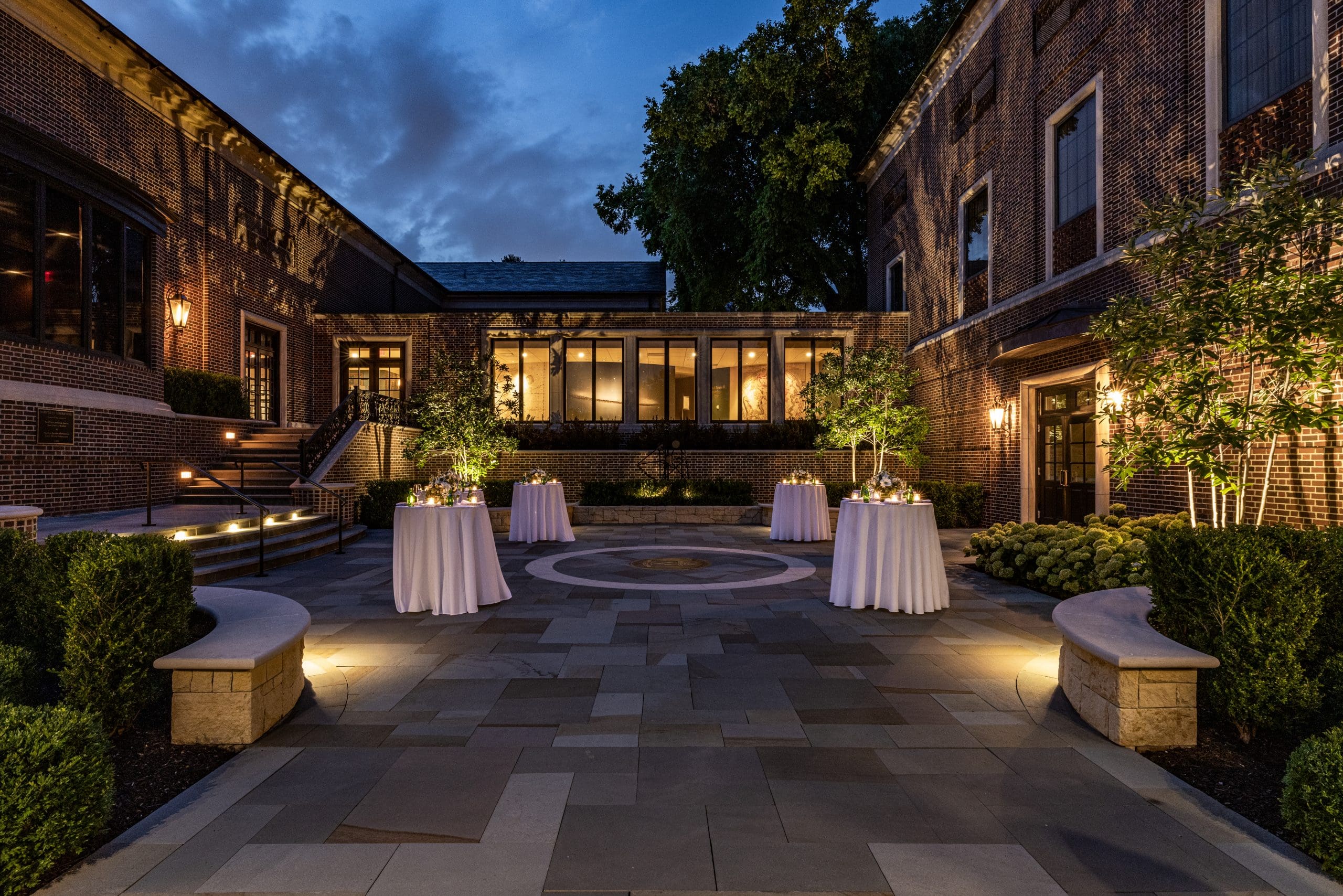
The Linda Hall Library, situated in Kansas City, Missouri, is one of the nation’s foremost libraries with a strong focus on science, technology, engineering, and their histories. The library sits atop an arboretum with employed horticulturalists to take care of the various plant species.
The client’s intent for this project was to transition from an aging courtyard into a gorgeous, functional outdoor space that can be used for the world’s most prestigious minds to share advanced theories regarding S.T.E.M. The client hired Hermes Landscaping, based in Lenexa, Kansas, to take on this ambitious project.
For their work on the project, Hermes Landscaping received a Gold Award in the 2021 Awards of Excellence.
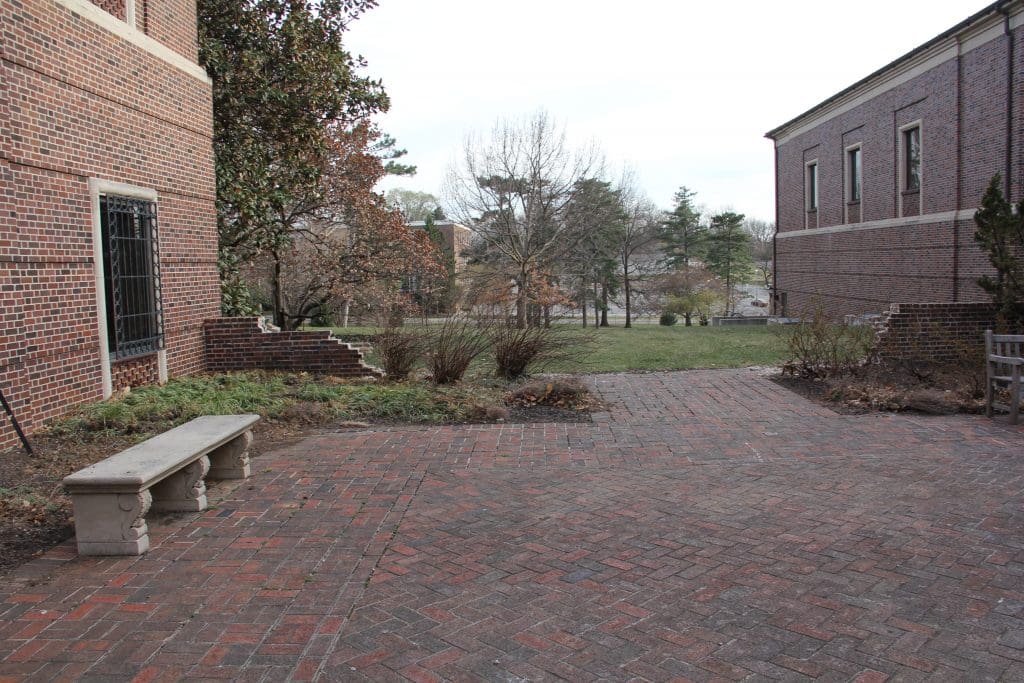
Photo: Hermes Landscaping
“They came through a referral from a general contractor,” says Eric Soriano, LIC, a commercial division senior sales representative at Hermes Landscaping. “One of our customers asked us to approach the library about doing this work for them and we did; that started the whole design-build process.”
Despite the project’s successful outcome, it came with a multitude of challenges.
The courtyard suffered from numerous issues, including rotting concrete, an overgrown landscape, loose bricks, failing mortar joints, and unstable walking surfaces.
“The first thing we had to do is demolition work; demolish of the unsafe and unsuitable conditions,” says Soriano. “Then, we had to do some exploration; we delved into the substrate.”
More unsuitable conditions were found underneath the staircase. Red stone pavers were grouted with rubber silicone, so when the team had gotten under the staircase, the staircase pavers caved in. To fix it, Hermes hired a concrete contractor to rebuild the staircase. The staircase had to be repoured, creating a dangerous situation for team members; if they were to have stepped in the wrong place, they would have fallen directly through it.
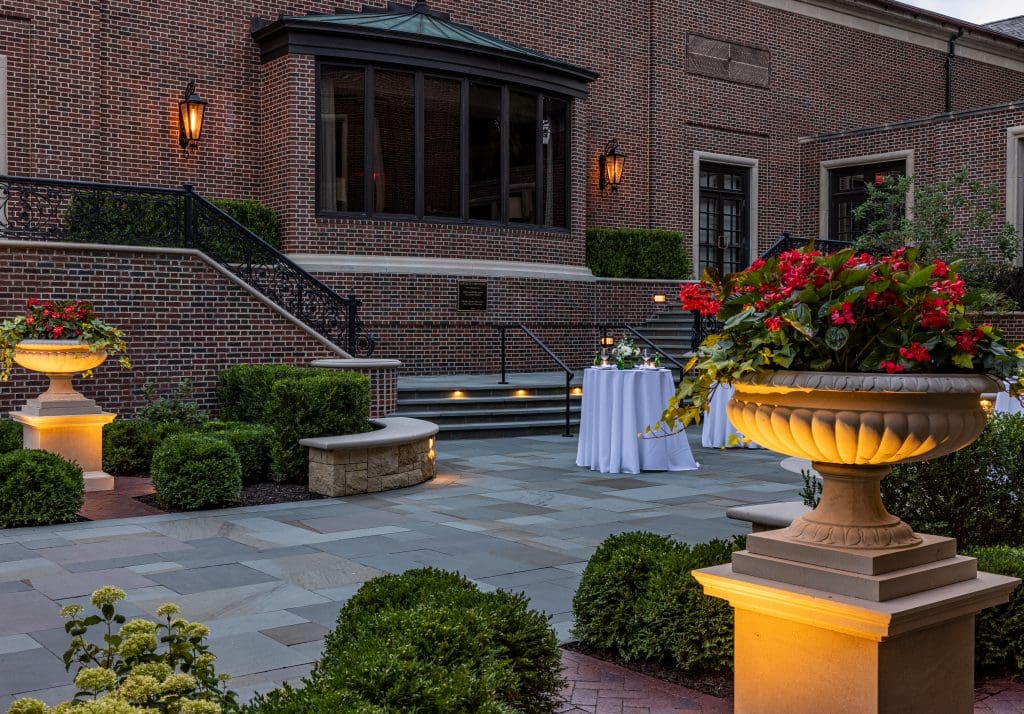
Underneath the brick pavers out on the patio, there was no drainage system. Due to the lack of a drainage system, every time it rained, the patio would fill up with water. The patio was flat, so there was nowhere for the water to go, leaving it to sit atop the bricks, rotting the mortar. When the bricks were pulled up, the mortar was rotted, and the bricks were unsettled.
When the team began working on the lighting fixtures, the electrical wires were rotted out. To solve this problem, the fixtures had to be rebuilt from scratch and wired back to the panel located inside the library. The old metal sconces were rotten as well, and the lights on either side of the courtyard were unusable. In place of the rotting light structures, an LED lighting system was installed to create an inviting outdoor courtyard area.
All of the previous plant material was torn up except for a ginkgo tree, which was eventually designed into the courtyard. Since the campus is an arboretum, the tree was retained and relocated in the wintertime when it lay dormant, and it’s still alive today. The existing, overgrown landscape was redesigned and replaced with a new landscape design, which could withstand the courtyard’s growing conditions.
The selection of the plant palette was specified by a landscape architect along with Hermes’ commercial division team.
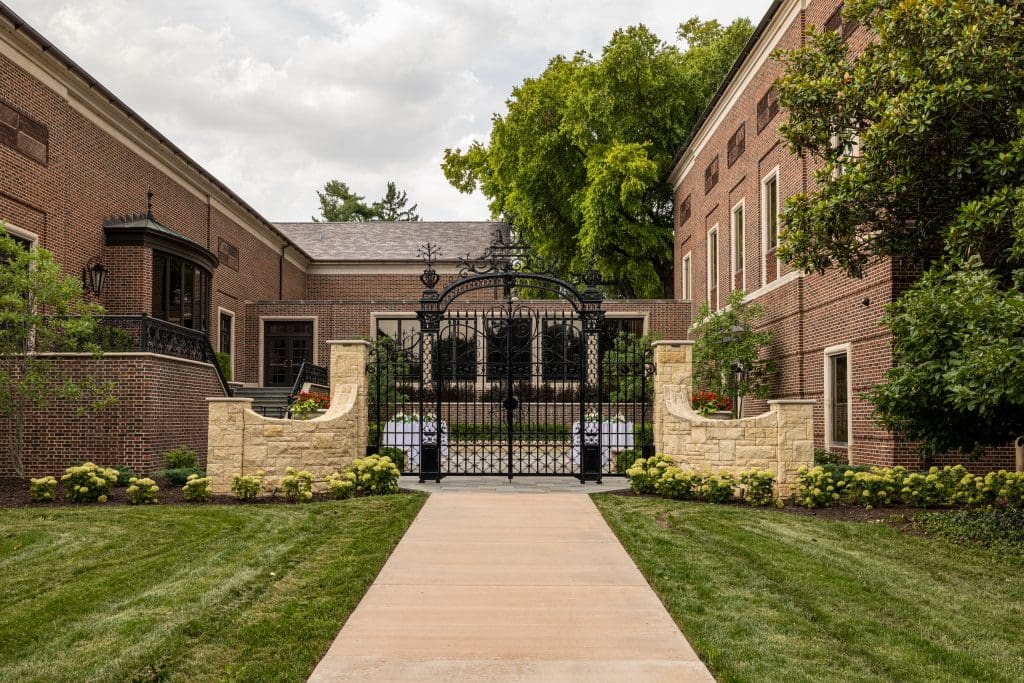
Located above the doorway on the east side of the courtyard, there was a concrete overhang. Its drainage pipes led back into the building, so when it rained, the water would flow back into the library, rotting the walls. The concrete overhang was then replaced with a copper one.
When it came to solving each problem, Hermes hired the best of the best to ensure that each issue was dealt with properly.
“A lot of experts were brought in to help us,” says Soriano. “We have a lot of experts on staff that we use for these situations; we brought in the smartest, most capable people in the company.”
Soriano stated that a complete and all-encompassing landscape plan was designed and then implemented to build a functional yet alluring courtyard space that included safe walking areas in all sections of the courtyard.
“We hired a Landscape Architect, Kelly VanElders, and asked him to use his vast talents to design a courtyard that was beautiful and functional,” Soriano says, “And we met with the customer multiple times to go through and find out what they wanted from the courtyard.”
A 300 lb. bronze medallion was placed at the center of the courtyard, which was created using 3D software. On the bronze medallion was the family crest, which dates back to the 1700s.
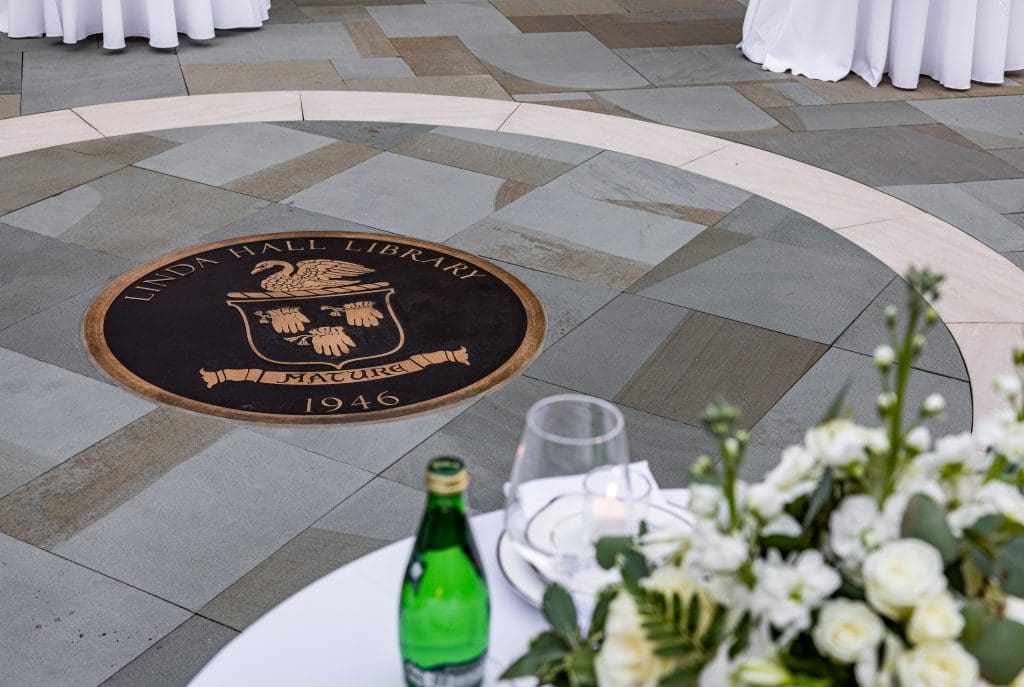
The entirety of the process took about two years, with the largest amount of time being spent on the design aspect and receiving approvals.
“(This project was a) highly collaborative design-build project between a world-class landscape architect and world-class landscape construction contractors,” Soriano says.
Soriano also mentioned how the client allowed for the team to express themselves and emphasize the use of creativity to beautifully combine this project into a functional masterpiece.
“(The team) worked tirelessly with infinite patience, every color, every shape, every plant,” says Soriano.” We worked very hard to delight the decision makers on this project – not satisfy, delight. They got excited and delighted about the work that (we) did. It took a lot of dedication on the part of our team members.”
Interested in participating in the Awards of Excellence? Be sure to enter your projects when entries open in February 2023.

