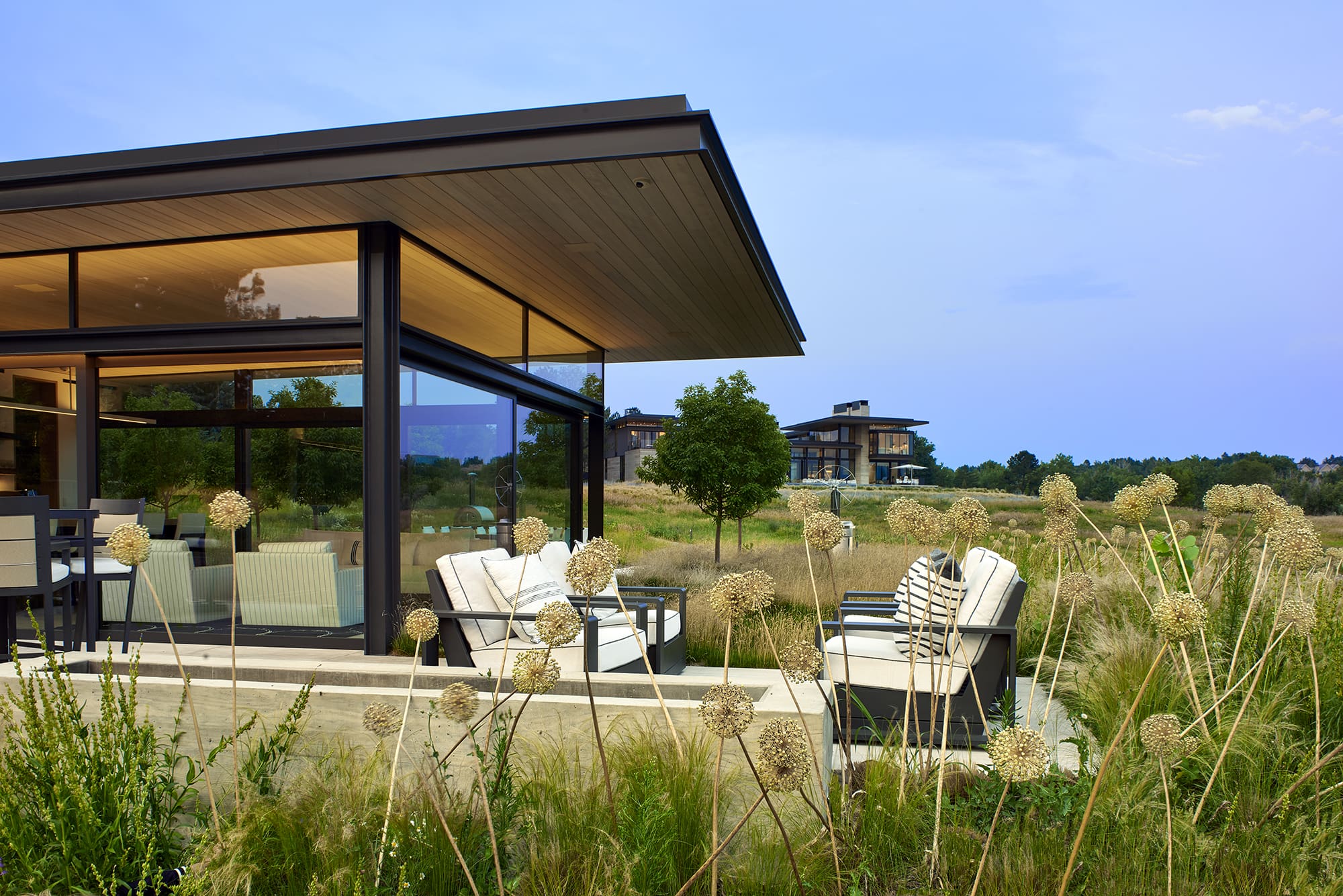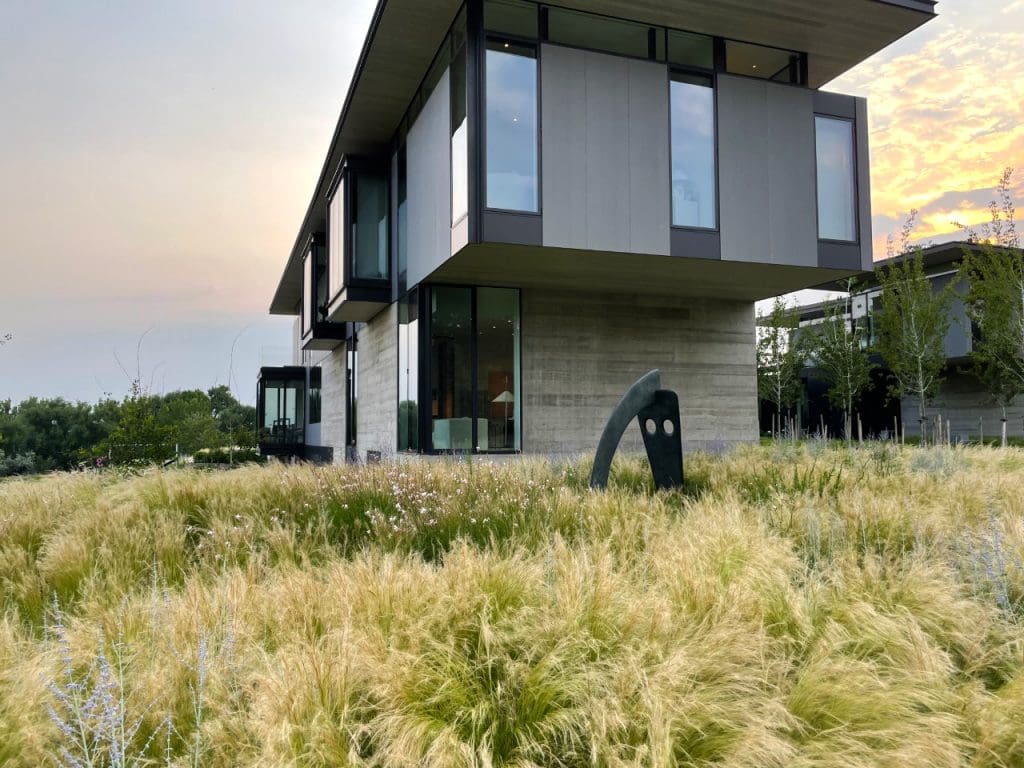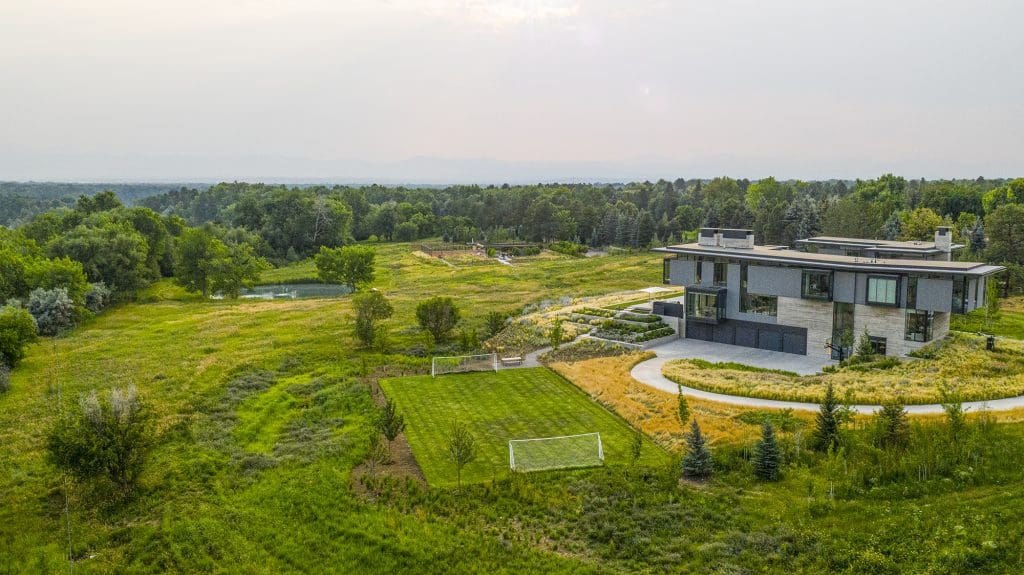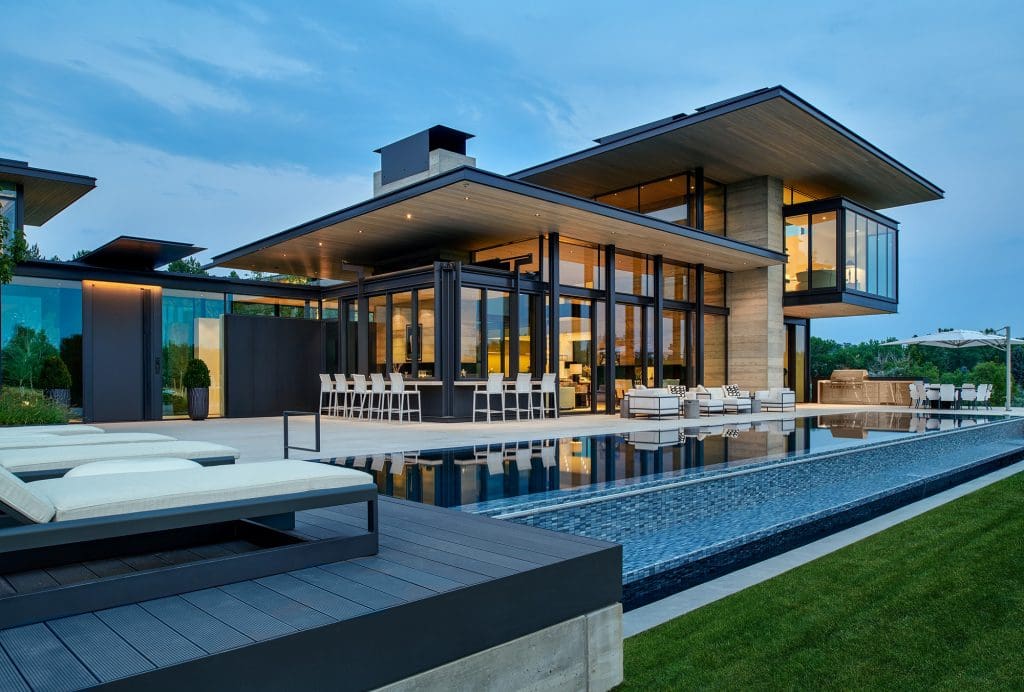
Located in one of Denver’s most prestigious neighborhoods, the goal of this project was to build a residency that would present a modern appearance with a personal prairie in the surrounding landscape areas. Designs By Sundown, based in Littleton, Colorado, was hired to take on this project. Their client had decided to purchase two residential lots, resulting in the perfect area to create their forever home.
The success of the project led to it receiving a Gold Award in the 2021 Awards of Excellence.

“Having a large family and loving to entertain, they knew they wanted certain amenities to entertain, but didn’t want anything taking away from the integrity of the site or obstructing their mountain views,” says Jessica Hommel, the director of marketing at Designs By Sundown.
The architect, builder, landscape architect, and Designs By Sundown worked closely together to execute the client’s needs. The team created a restored meadow-like environment while remaining true to the existing nature of the land.
One of the biggest challenges faced throughout project construction was merging two lots that contained a public bridle path between them. Due to this issue, Designs By Sundown had to come up with a design that could functionally work while still being approved by the strict HOA. The team then met with the Plant Healthcare Team to come up with a thorough program to assure that all on-site mature trees would be preserved during the construction process.

Due to the construction of the home along with the landscape, an additional challenge was ensuring that the development of the house was completed at the same time as the landscape; this way both projects could be handed over to the client at the same time.
Since each team had several workers and numerous pieces of large equipment, communication was a key part of the process when moving equipment in and out.
“It was a constant dance of reclaiming space and making sure each different party was respecting the other party,” Hommel says.
Designs By Sundown was able to use the client’s extreme grade to their advantage by installing the pickle ball, tennis court, and cabana on the lowest level of the property, leading to no obstruction of the mountainous view.
In addition to the entertainment area, a reflecting pool was installed to allow the clients to capture the Western views of sunsets and the mountains.

An extensive planting arrangement was implemented to build a true, prairie-like environment that consisted of over 62,000 perennials; this led to the team following an incredibly strict schedule to source, organize, and then plant – all while keeping the landscape architect’s original vision.
Another major challenge that the property faced was the preservation of the existing, on-site pond containing over 30 years of manure.
“During the process, we encountered high water tables with made it extremely difficult to restore [the] pond to its original depth,” Hommel says “We didn’t realize how complicated drudging the pond was going to be – we ended up removing 300,000+ yards of muck, which then we had to find a holding zone on-site waiting for it to dry out before it could be driven off-site.”
The scale of the project was one of the more difficult parts. The team had to work through every season, which meant they had to face varying weather and temperatures during construction for about three years. The project began in 2017 and was not completed until the summer of 2020.
Hommel says that overall, the hardest part of the project was the consistent battle of having to work around the builder and the team’s need to reclaim space.
Interested in participating in the Awards of Excellence? Be sure to enter your projects when entries open in February 2023.

