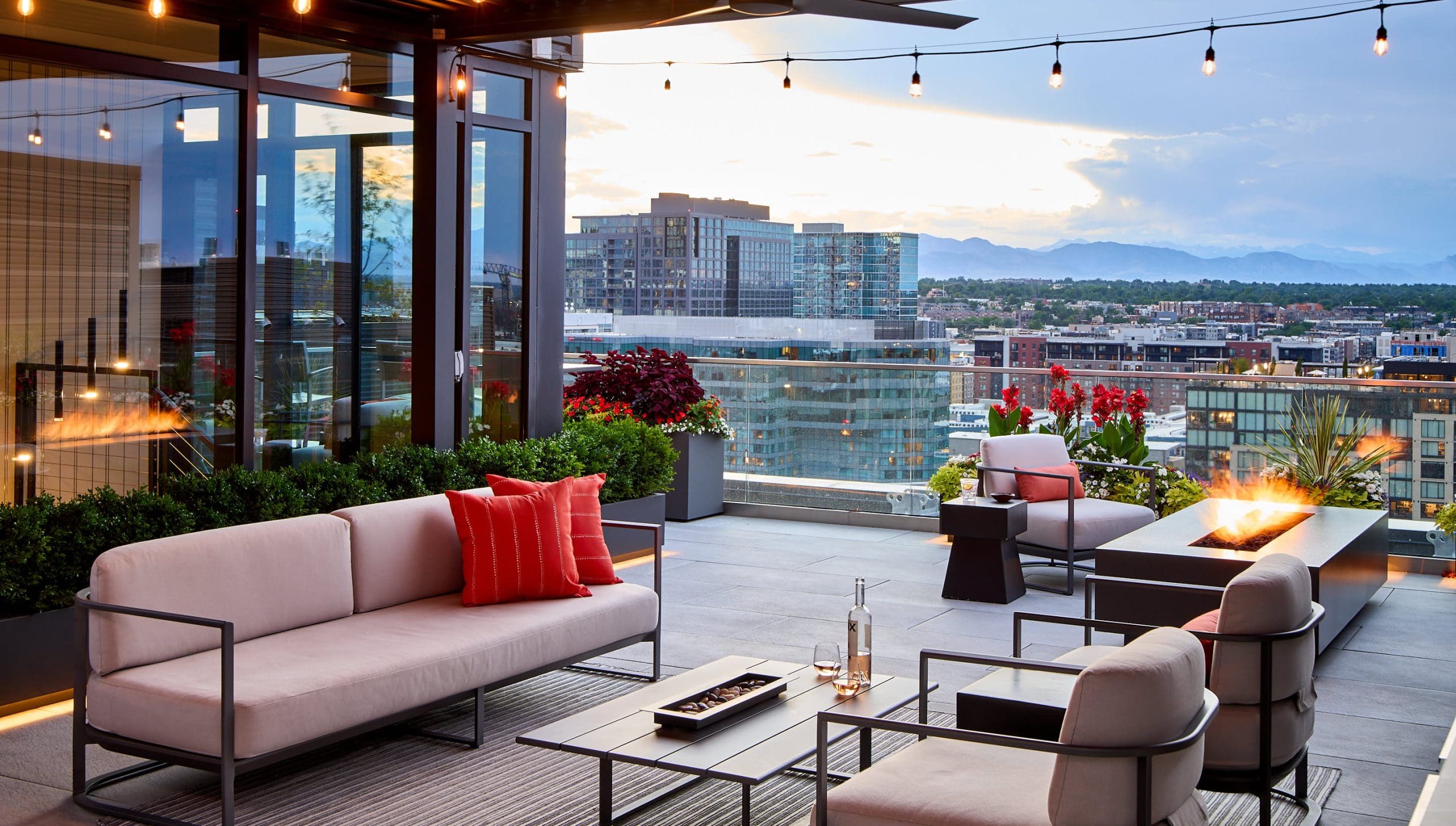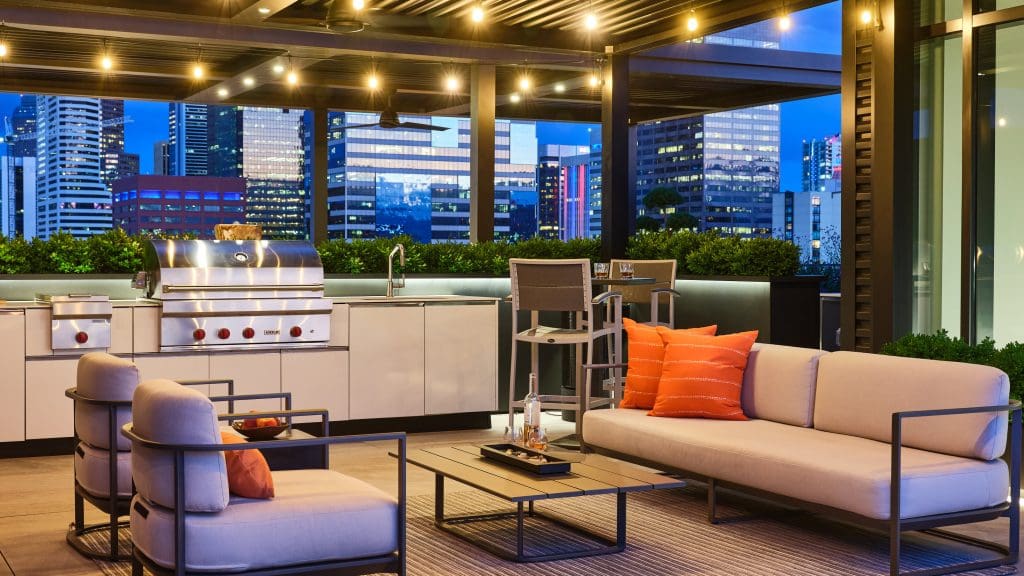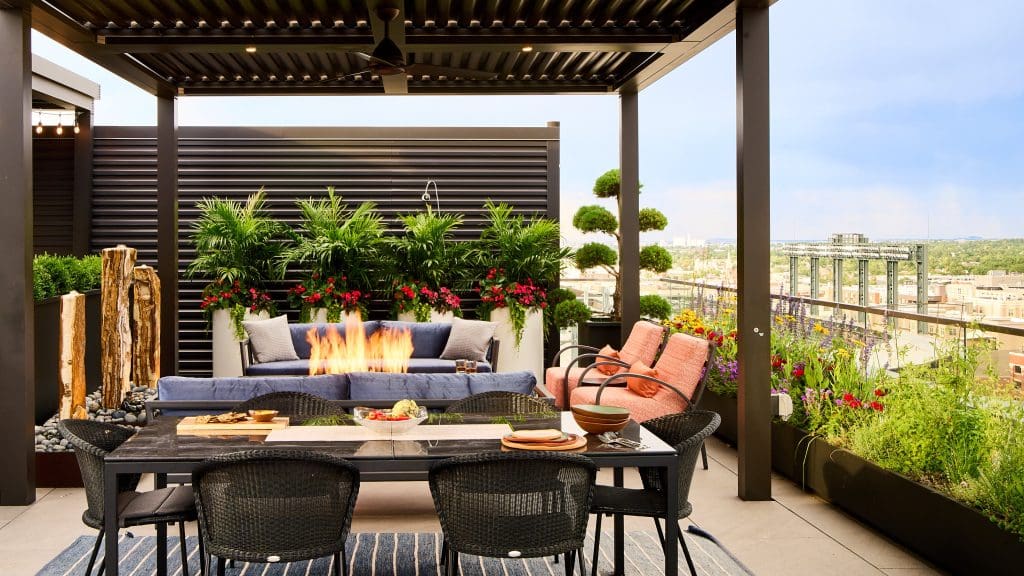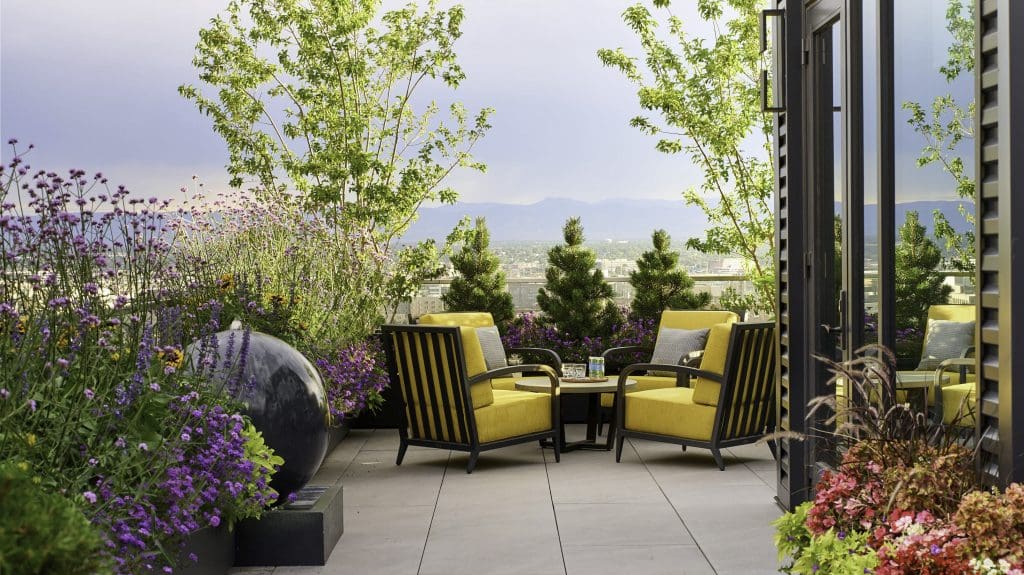
Located in Denver, Colorado, this client wanted to create a rooftop retreat that would offer some of the most spectacular views of the Rocky Mountains, downtown Denver, and the city’s baseball stadium.
The client hired Lifescape Colorado, based in Denver, Colorado, to take on the project. Since the project was successful, Lifescape Colorado received a Gold Award in the 2022 Awards of Excellence.
The design-build team was originally tasked with creating a green space in a small nook on the roof that would only be accessible from one of the two rooftop units. However, after reviewing the plans for the two penthouse units, the company saw the potential for a multi-unit outdoor space.

Lifescape Colorado expanded the project scope to include most of the rooftop footprint. The condo owners had to trust the crew, empowering them to push through complex city building codes to expand the outdoor rooftop living space while the building was in the initial phases of construction.
Commercial and residential permitting was required to expand the rooftop space from 600 square feet to 2,200 square feet. The upper floor units are premiere penthouses, so the outdoor rooftop area needed to convey a high level of luxury while being able to withstand extreme weather conditions.
Due to code issues related to solar reflection, night sky requirements, and permeable ground and weight restrictions, the project was complex. Adding on to that, there was no direct elevator access to the rooftop, so cranes were used to get material to the rooftops, or it was carried up the stairs.
Challenges presented by existing conditions included a lack of infrastructure needed to meet client’s vision for outdoor living, complex permitting and city code issues related to environmental and safety issues, and creating a functional, private space for two penthouse units that could share all the views. The two units also had opposing design intents.
To address these issues, the entire team was motivated by the goal of creating a crown jewel of mountain and city views for the condos. New resources consistently had to be researched and found in order to meet the commercial codes for rooftop outdoor living spaces. City code prevents any form of uplighting, so containers and cabinetry were lined with high-tech string lights through the space. Metal pergolas are automated to open at the touch of a finger to help manage weather exposure.

A four-foot-tall wall of metal containers that holds boxwoods creates a natural privacy screen that still allows views to be enjoyed between units. Water features of different textures and heights fill the space with the perfect amount of tranquil white noise, and fire features create warmth and define lounge areas.
The unit has a long stretch of galley-like space, which is appropriately scaled for people thanks to containers with lush plants and welcoming seating areas at either end; the team was also involved in the design of the stairwell entries to the rooftop.
Lifescape Colorado was able to master the complex scheduling for cranes, delivery and install. Since there was no elevator to the top, proactive planning was required. On top of that, consideration for reflective materials was critical in order to stay within the city codes for green roofs.

During project execution, many unexpected construction obstacles came up as the rooftop space evolved. Consistent attention to detail was required to keep up with the fast-paced project even though city permitting often delayed the project. Midway through the project, Denver changed codes for the Green Roof Initiative, requiring stricter adherence to the Solar Reflectivity Index (SRI); the team was in close communication and was ready to manage frequent surprises.
The project required a mix of patience, extreme diligence, team cohesion and strong vision to get through the construction code process. The completed project features two different spaces that can be connected if desired; the design ensured the rooftops of both units can enjoy the mountainous views and baseball stadium while still creating privacy.
Interested in participating in the Awards of Excellence? Be sure to enter your projects by July 10, 2023.

