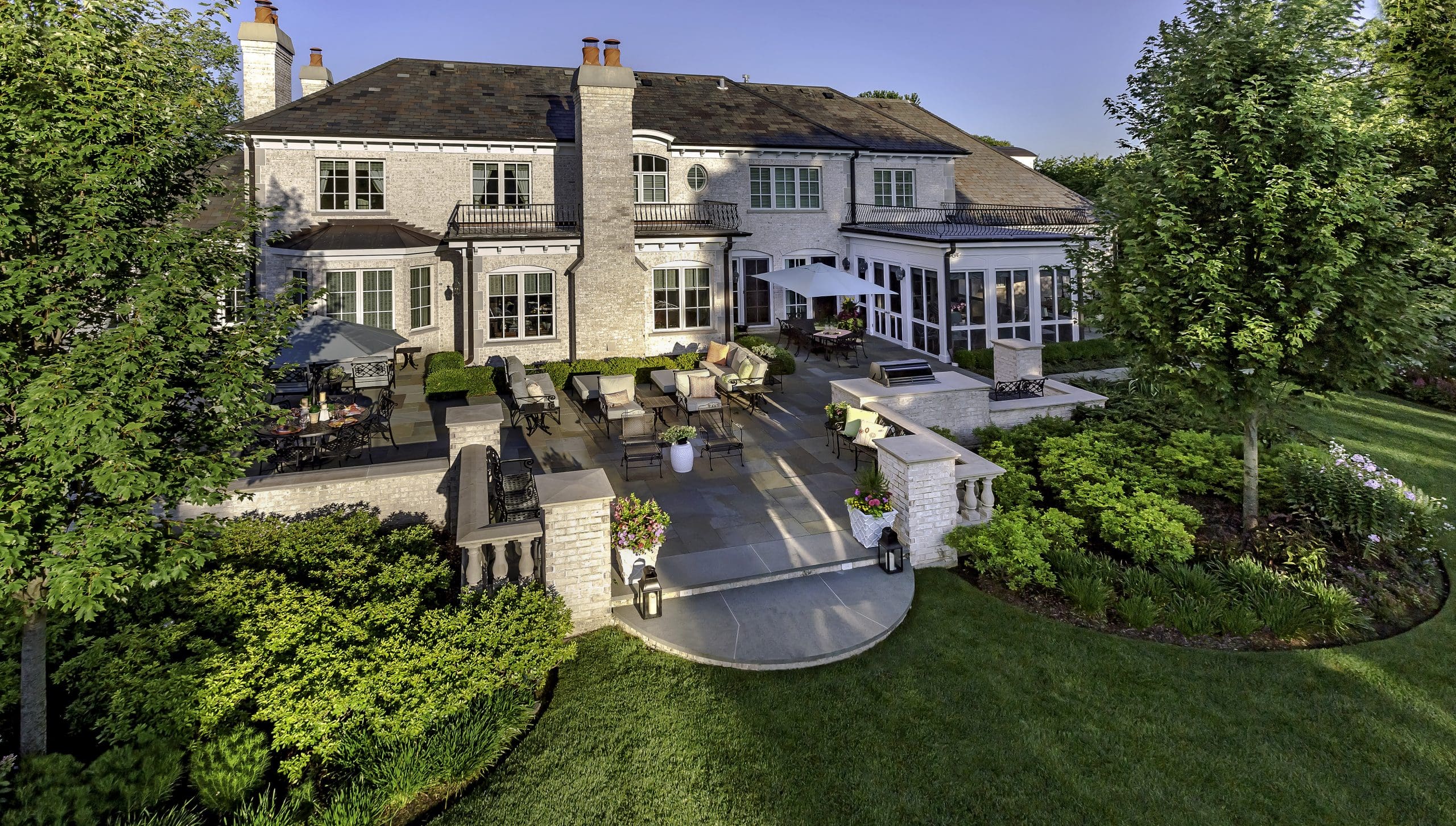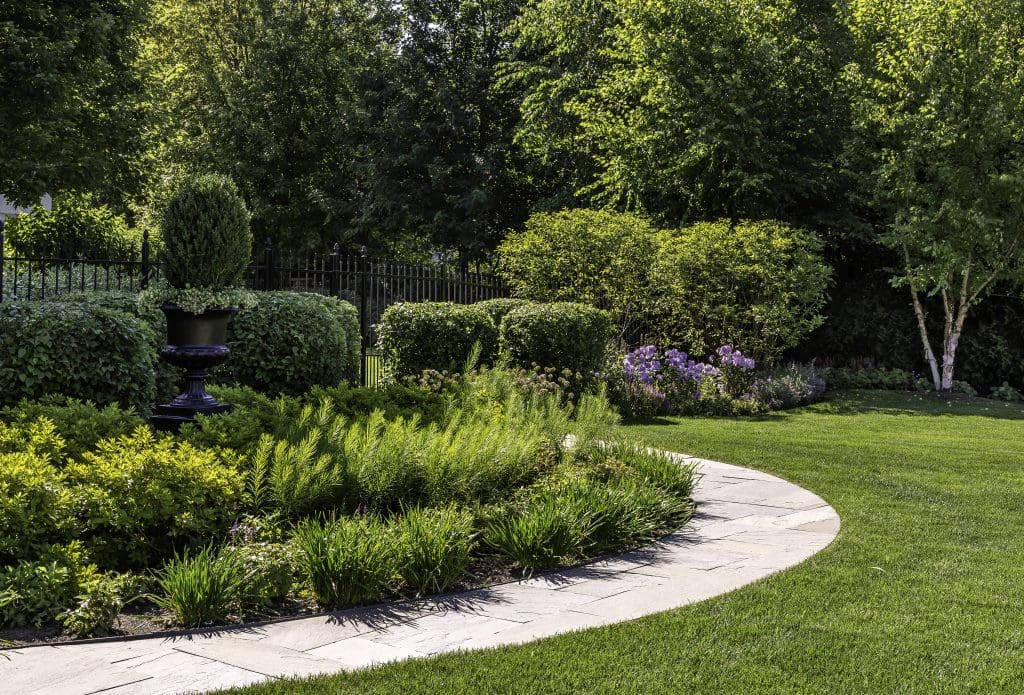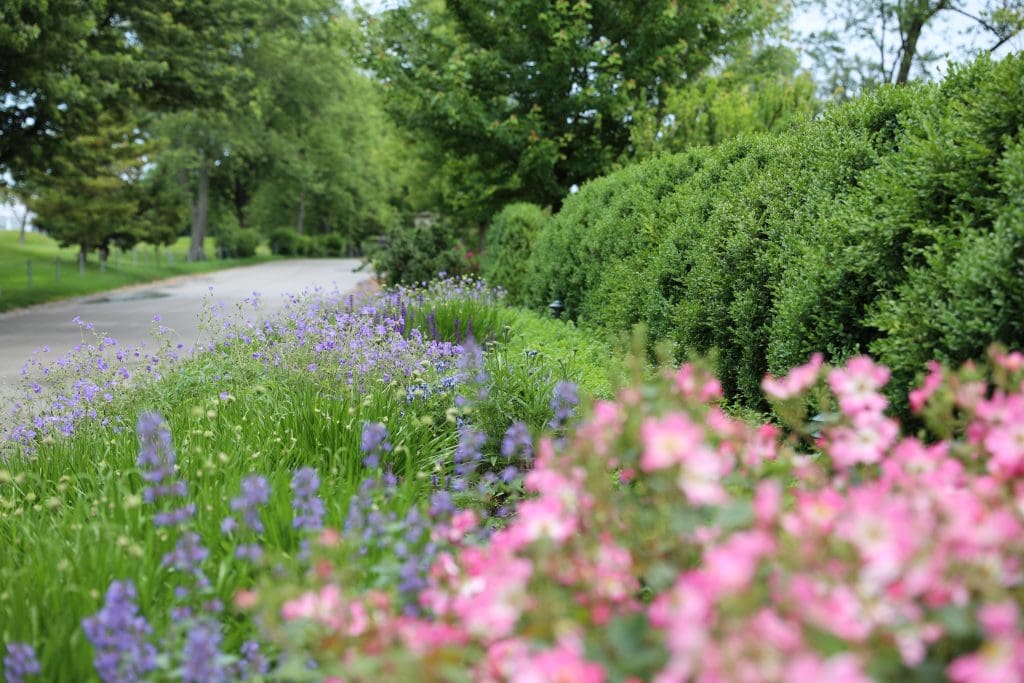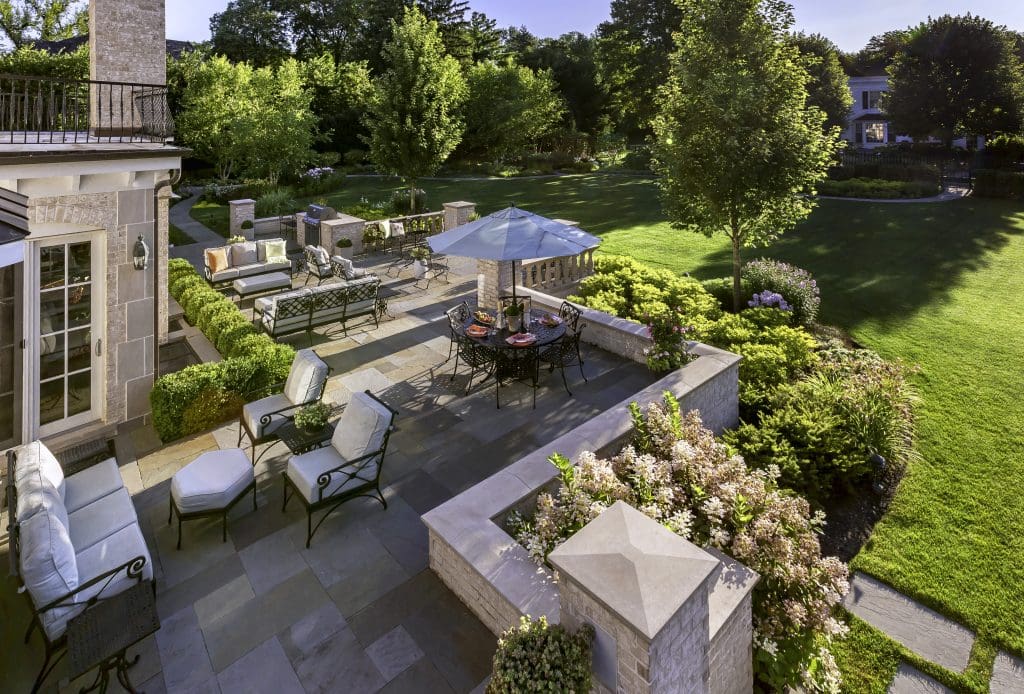
Nestled in the suburbs of Chicago is a picturesque French home that was purchased by the current owners in 2016. Until recently, this house had a barren landscape that provided little value for the family.
After buying the home, the owners began extensive renovations that changed the home’s look. They also wanted to enhance the landscape to match the impressive style of the house, so they reached out to Nathan Robinson, a landscape designer at Chalet, based in Wilmette, Illinois.

Before this project began, the property consisted of an open lawn, an arborvitae hedge, and a small patio area for entertaining guests. The owners met with Chalet, hoping to turn the landscape into an oasis where they could take a break from their work lives and entertain large or small groups. With over one acre of property, this project was no small task. One feature of this design included a new terrace bigger than the existing patio, making it easier for hosting groups. Another place of emphasis was the front and backyard areas along the arborvitae hedge that surrounded the property’s perimeter. The original yard was mainly turf, but the new design would add pathways and borders to provide a more relaxing ambiance.
In addition to this property, the client has another home directly behind this house, which is part of another town, adding a challenge to the design phase.
“The design challenge was to connect the two properties visually and literally while abiding by zoning regulations,” Robinson notes. “One way to connect the properties included a meandering path through the background that led to the other property.”

For Chalet, the elevated terrace was a key piece of the project. A few highlights of the terrace include walls to enclose the space and give it structure. To match the style of the house, mortared brick and limestone were used in the wall. They installed lights and speakers around the backyard that could be controlled by a smartphone to immerse people in the space. Boxwood plantings soften the area surrounding the terrace to maintain the formal look of the home.
Human needs were only part of the design, as the final product needed to be pet-friendly to accommodate the homeowner’s dogs.
“Plant choices for this project needed to provide lots of color but also be pet friendly,”Robinson saysl. “The client’s dogs are very important to them, and we had to ask ourselves how plant and material choices may affect the dogs.”
A small drinking fountain was installed on the terrace for their dogs to enhance the space further.
A few challenges were encountered during the installation phase of the project, including poor drainage and old debris.
“We encountered really poor soil conditions during construction in the backyard and discovered the builder had buried debris vs. hauling it off-site,” Robinson says.
To improve the site conditions, the team hauled away over 200 cubic yards of debris and soil before adding new soil. Another challenge was accessing the backyard with heavy equipment, as the driveway was the only entry point. Various material was laid on the driveway to spread the weight of the equipment on the driveway. The materials included landscape fabric, a layer of plywood, and 2-3” of mason sand.
As the transformation continued, planting beds were created in the back and front yards. In the backyard, Chalet installed winding paths with layers of shrubs to add color and texture along the existing hedge. One of the backyard borders has a low swale that allows water to drain into the area, leading Chalet to add moisture-loving perennials to help absorb the water. These plants included baptisia, monarda, and penstemon.
The front yard received several improvements, including a heated sidewalk and perennial border along the street designed to withstand winter salt and full sun.

It was satisfying for Robinson and his team to see the project come together.
“The project was exciting because of the challenge of solving the existing drainage and poor soil issues, while providing a beautiful landscape,” he says.
He also says winning a Gold Award in the 2022 Awards of Excellence was special for Chalet.
“We are always honored to win awards for the projects we design and create and fortunate to have clients who trust us to transform their properties,” Robinson says.
Interested in participating in the Awards of Excellence? Be sure to enter your projects when entries open in February 2024.

