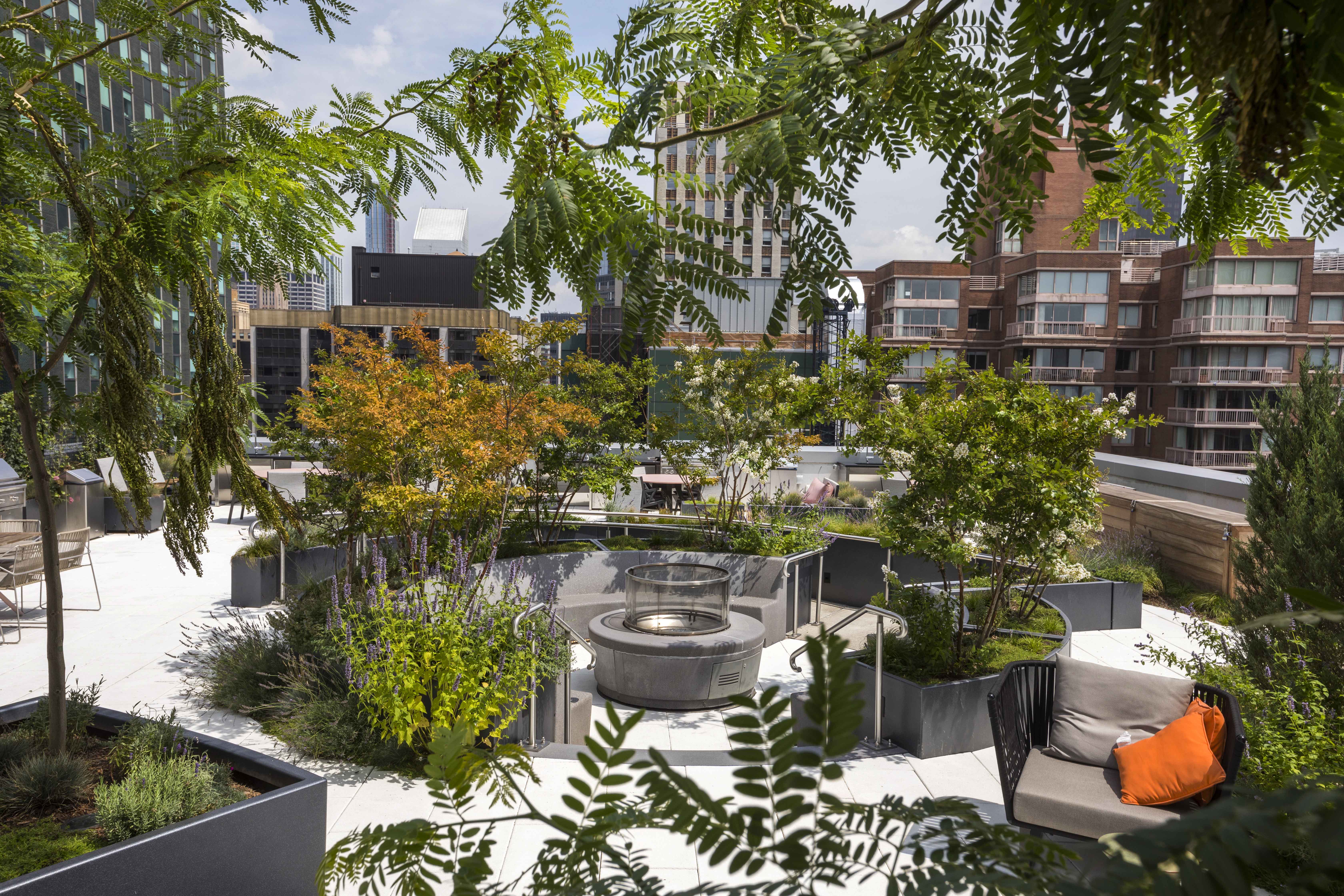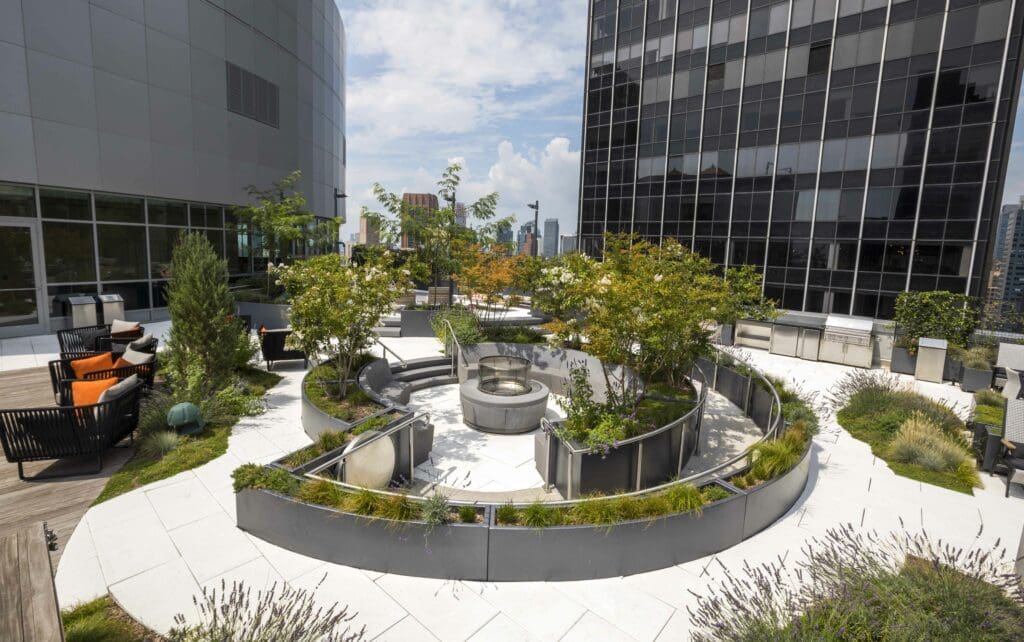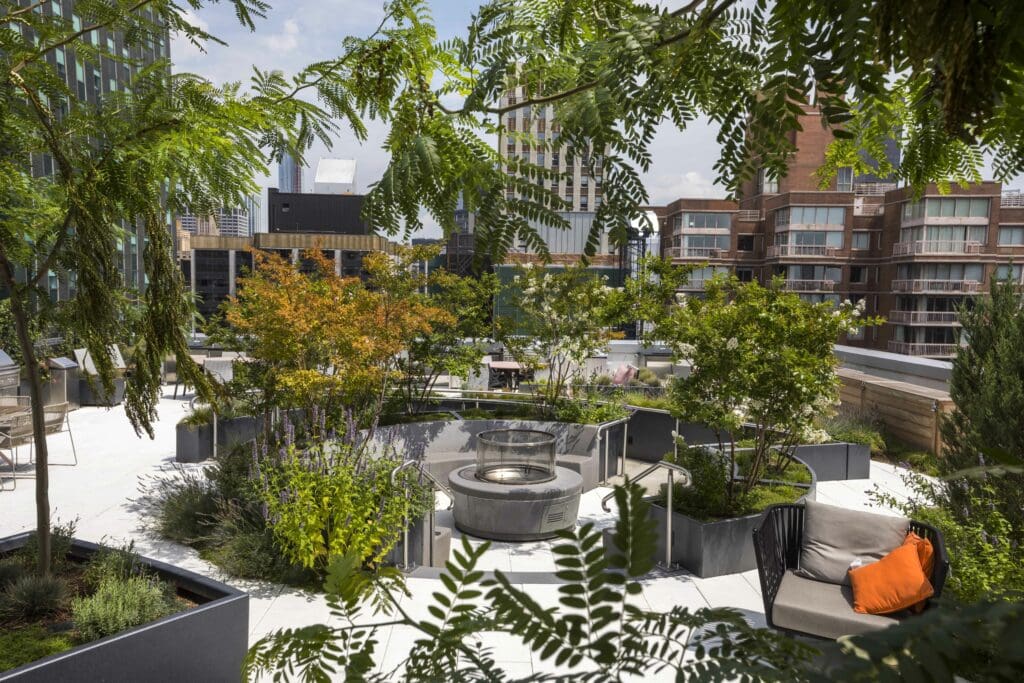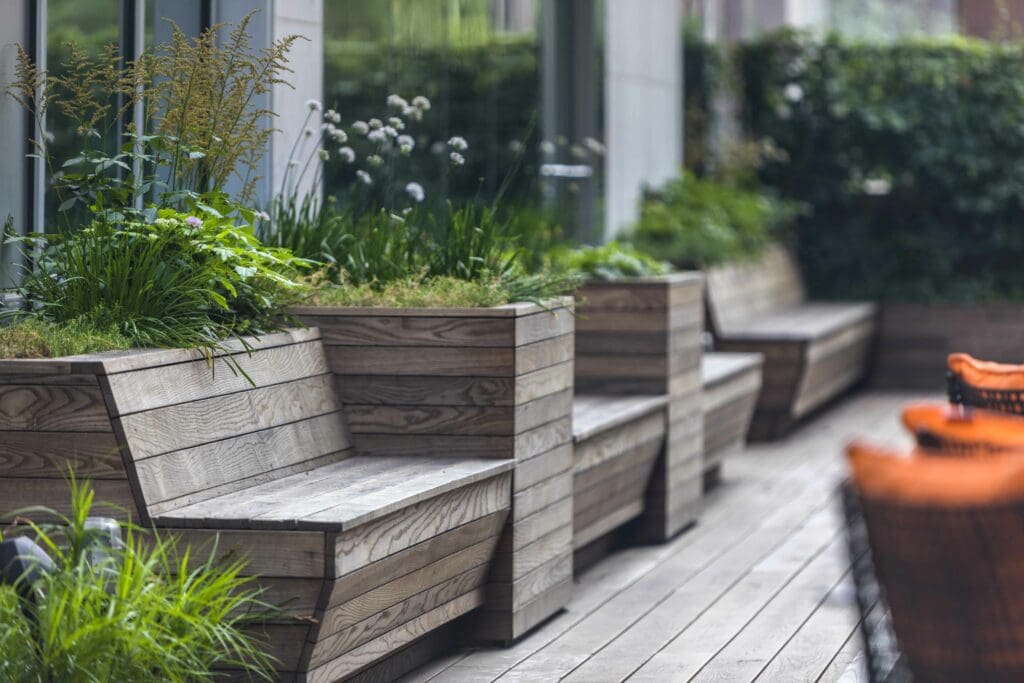
A longstanding client asked John Mini Distinctive Designs to help with a new project in midtown Manhatten. The client was building a new commercial residential skyscraper from the ground up. And they had a goal to create a sustainable, functional and inviting space.
John Mini Distinctive Designs: The Project
The property plan consisted of a 39-story building and an open plaza spanning one city block. Landscaped spaces included the plaza, outdoor area, second-floor amenity space and 39th-floor rooftop “Sky Lounge.”
The second floor is a full-floor amenity space for residents that has a bocce court, about 2,000 square feet of turf, amorphic ground-level beds, shuffleboard courts, a seating area, and a jungle gym surrounded by green screens on two of the three sides.
The Sky Lounge is a luxury space with hot tubs, therapy and lap pools and built-in and mobile planters.
“The managing agent and/or the client or residents can rent out specific sections of the north side of the terrace and create their own cabanas,” says Anthony Lund, outdoor account manager for John Mini. “There are shade sails that can be put up and really create that Miami Beach sort of feel and give a little bit of a sense of privacy when there’s multiple residents having multiple different engagements and parties.”
John Mini Distinctive Designs: The Ask
The John Mini team was responsible for executing the installation to the design intent of the building architect and the landscape architect, sourcing the plant material, finding and eliciting best pricing on the paver portion of the hardscaping, working with the planter manufacturer to make sure planter color and dimensions were correct, as well as any change orders that resulted due to unforeseen circumstances.

Sustainability was a major consideration. In addition, they designed the spaces with ADA compliance in mind. The property owners wanted the landscape to convey luxury and sophistication. They also wanted a vibrant space for residents to feel at home in the concrete jungle of New York.
Native and perennial plants fill the second and 39th floors’ outdoor amenity spaces, and the crews partitioned different sections of each area through ADA-compliant turf and pathways, ivy screens and mobile planters.
John Mini Distinctive Designs: The Challenges
The ADA-compliant turf posed a bit of a challenge in that it is a unique ask, particularly for a rooftop.
“The ADA-compliant turf is something that is new to me,” Lund says. “It’s a good way to allow for stable ground, especially in wet conditions, but not compact the soil. It was something that our project team and I, we were kind of scratching our heads over it.”

There were also specific instructions that the green screen ivy couldn’t grow from one screen to the next. “This time of year when there are really long springs and plants are actively growing creates a big challenge to make sure these screens are individuals, but provide the appearance of a full length, full run of a living wall type scenario,” Lund says.
The biggest challenge of all may be creating and maintaining live greenery on a rooftop of a 39-story residential building. The crew not only transported equipment and materials up to the space, but also worked quietly and cleanly under the watchful eyes of residents.
John Mini Distinctive Designs: Solution #1 ADA-Compliant Turf
For the ADA-compliant turf, the team used a honeycomb structure leading from one area to another. It would be stable and strong enough for traditional push or motorized wheelchairs, as well as scooters. The sod was rolled directly over top of the honeycomb structure.
“The trick was making sure we had enough root to soil contact in and around the honeycomb structure. Then the turf could really take hold,” Lund says.
On very hot sunny days, you can see a bit of drying out of the turf in that section.
“To get around that, we added 4-inch riser spray heads we could run on a separate zone during dry conditions.”
John Mini Distinctive Designs: Solution #2 Ivy Screens
The ivy screens were challenging, but careful planning and maintenance brought success.

“That comes down to proper pruning techniques and training the vines to not only go through the back of the green screen, but also through the middle,” Lund says. “Then as they grow up over the top, we kind of pin them and pull them down and create a serpentine up and down, almost like a checkerboard type of pattern so we can limit the amount of actual physical cutting we’re doing to the English Ivy.”
John Mini Distinctive Designs: Solution #3 Working in Unique Spaces and Amidst Residents
Crews brought all equipment and materials via a construction or service elevator, and carefully planned the types of equipment needed.
“We’re essentially in people’s homes,” Lund says. “We use 100 percent electric battery-powered equipment so we’re not running emissions with our leaf blowers and our lawn mowers until we get down to the ground level and really need to push a lot of things around. It’s really being cognizant of where you are in space and within that particular building.”
Tenants and surrounding buildings’ occupants could see Lund’s team do their work, so they performed duties with care. “It’s a green building, so we’re not going to come in here with handheld gas equipment; it’s all electric,” he says.
John Mini Distinctive Designs: Solution #4 Stay True to Project Focua
The John Mini team coordinated with other subcontractors to make sure they were keeping true to the sustainability focus as well.
For example, they made sure irrigation was being turned on at the right time of year. They also encouraged an irrigation audit to reduce the possibility of water waste.
John Mini Distinctive Designs: The Result
The John Mini team worked closely with all other contractors to bring the vision to life. The property is LEED certified, and John Mini continues to maintain it three years after installation.
“It was major coordination amongst almost every single trade that touches a ground-up building in New York City,” Lund says. “Seeing other trades and how they work and the level of craftsmanship they have was fun. It was also cool to see the level of respect and awe they have with our teams and our organization and industry in terms of how the heck we get stuff to grow here in the middle of Manhattan.”
In the end, they completed the building and met all requests.
As Lund says: “Everybody approached it extraordinarily professionally across all the trades. And we were all driven toward that end goal of providing our clients, the developer, the management team and the sponsor with a very unique building and amenities space that is kind of rare in this section of New York City.”
EDITOR’S NOTE: Want to win Awards of Excellence like John Mini Distinctive Designs? Enter this year’s competition here.

